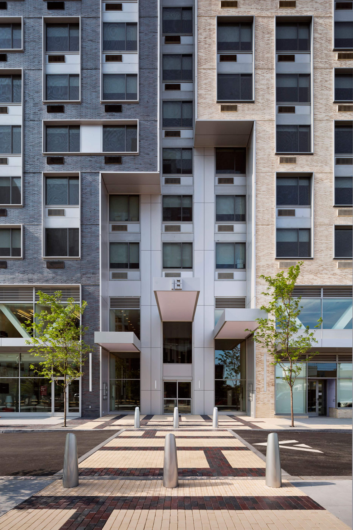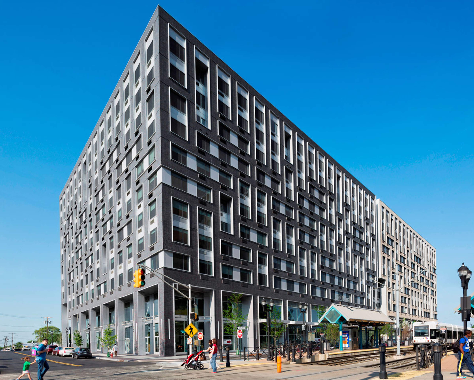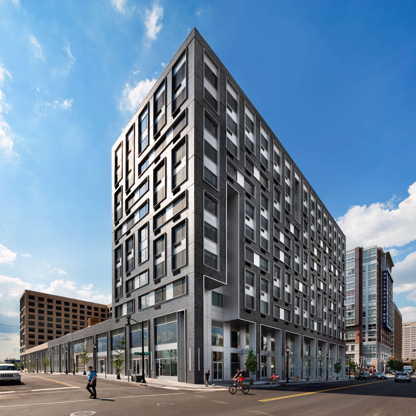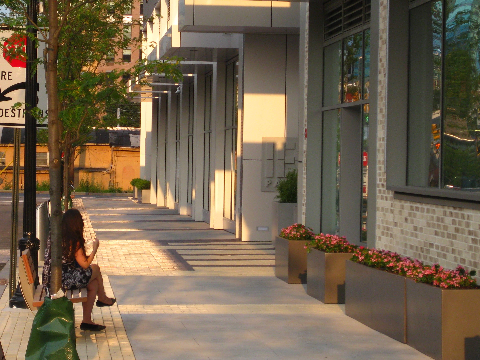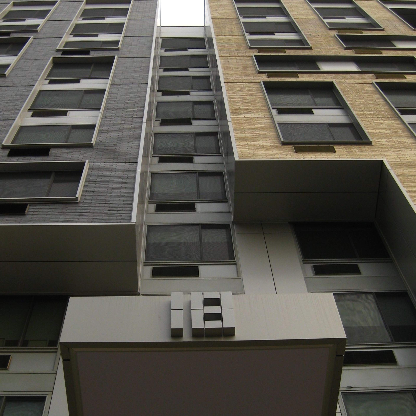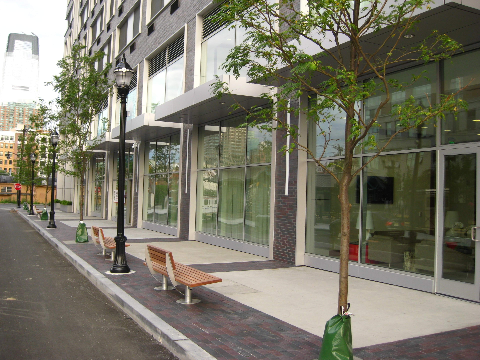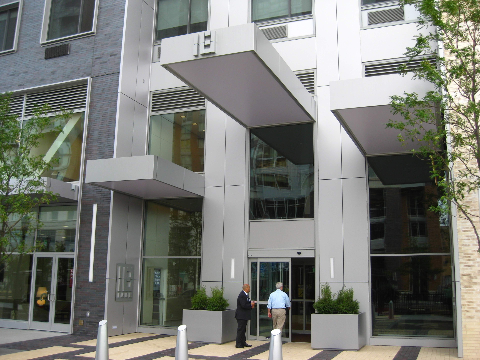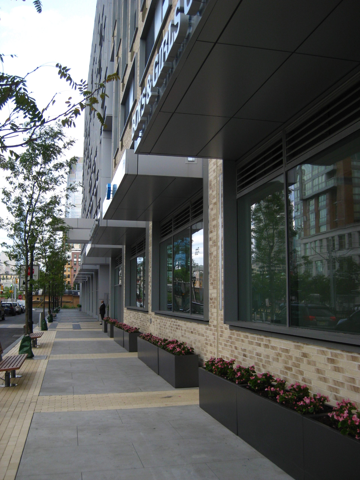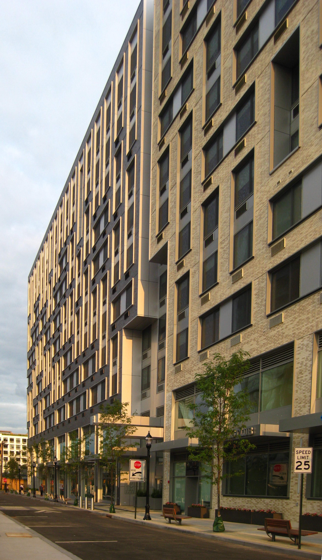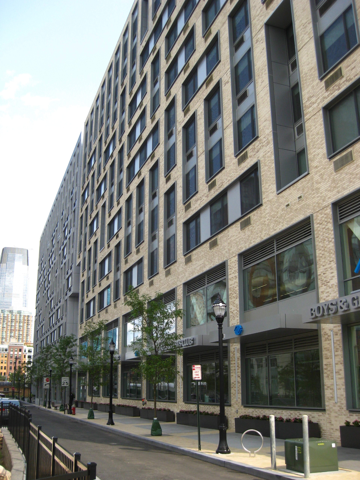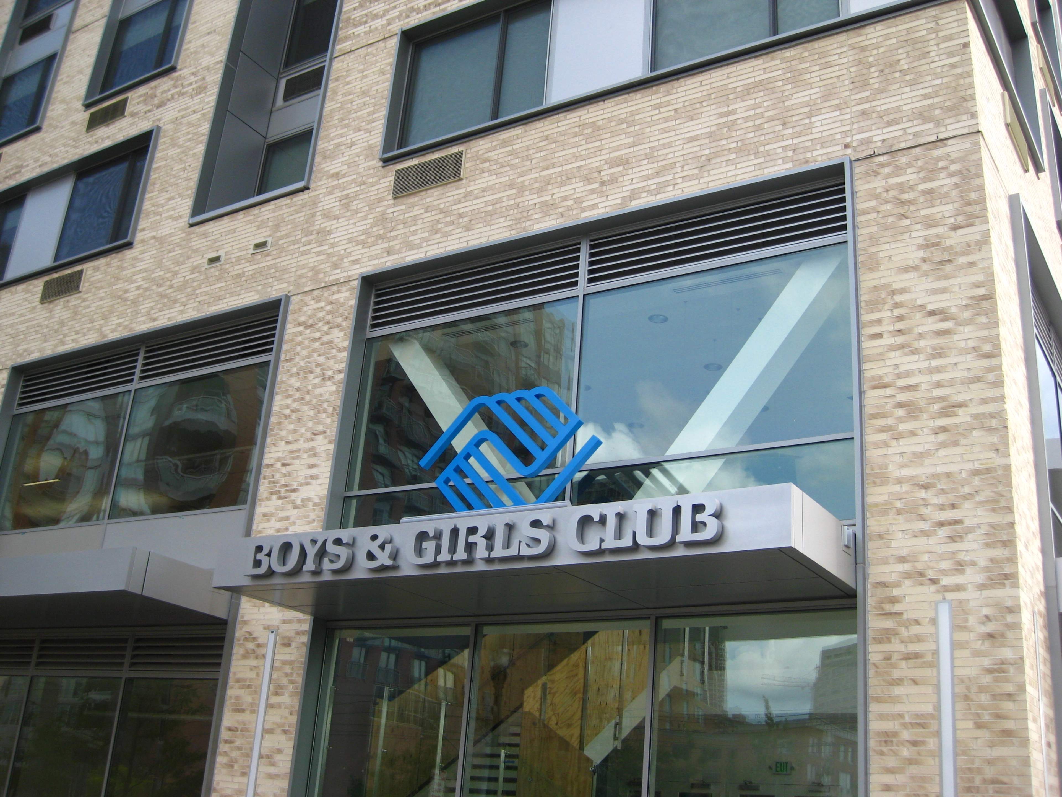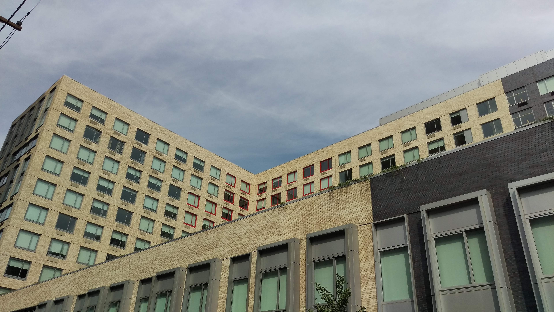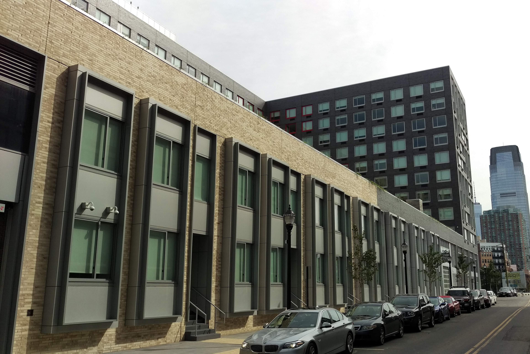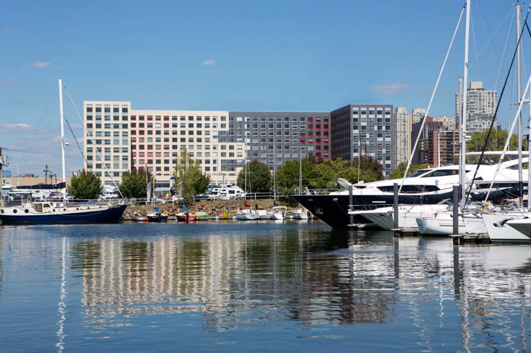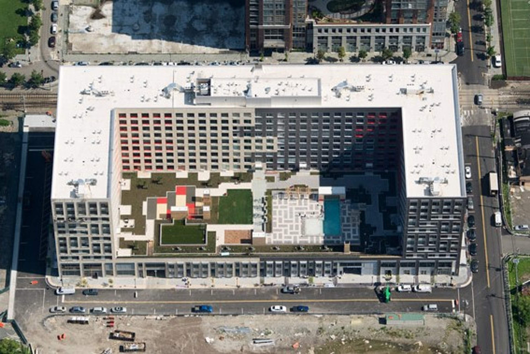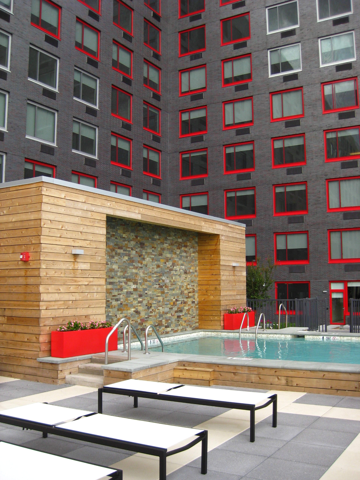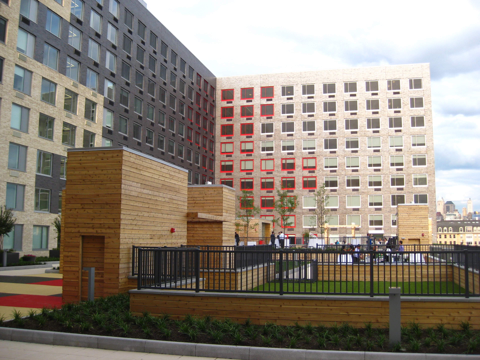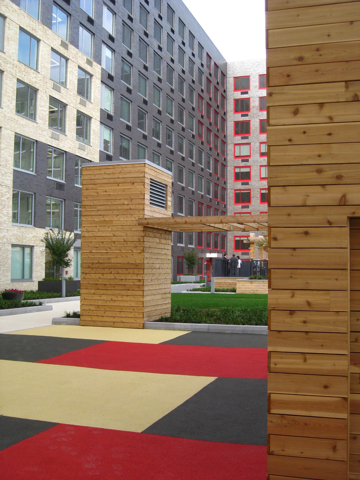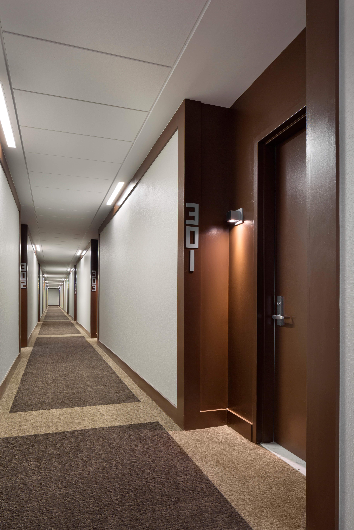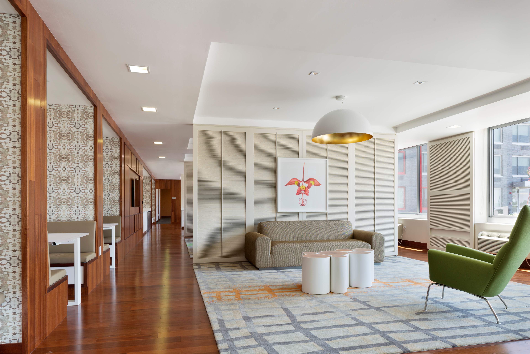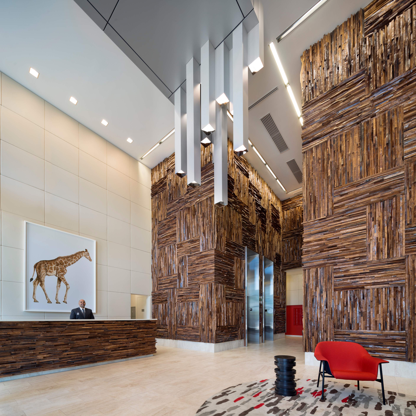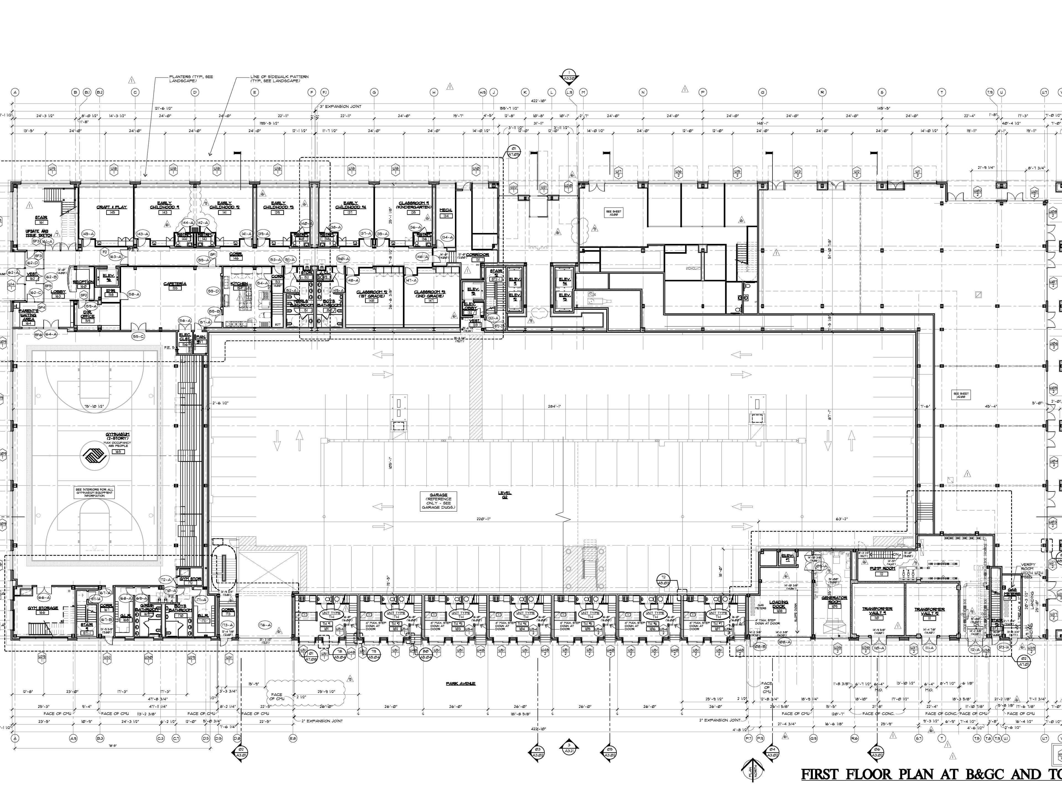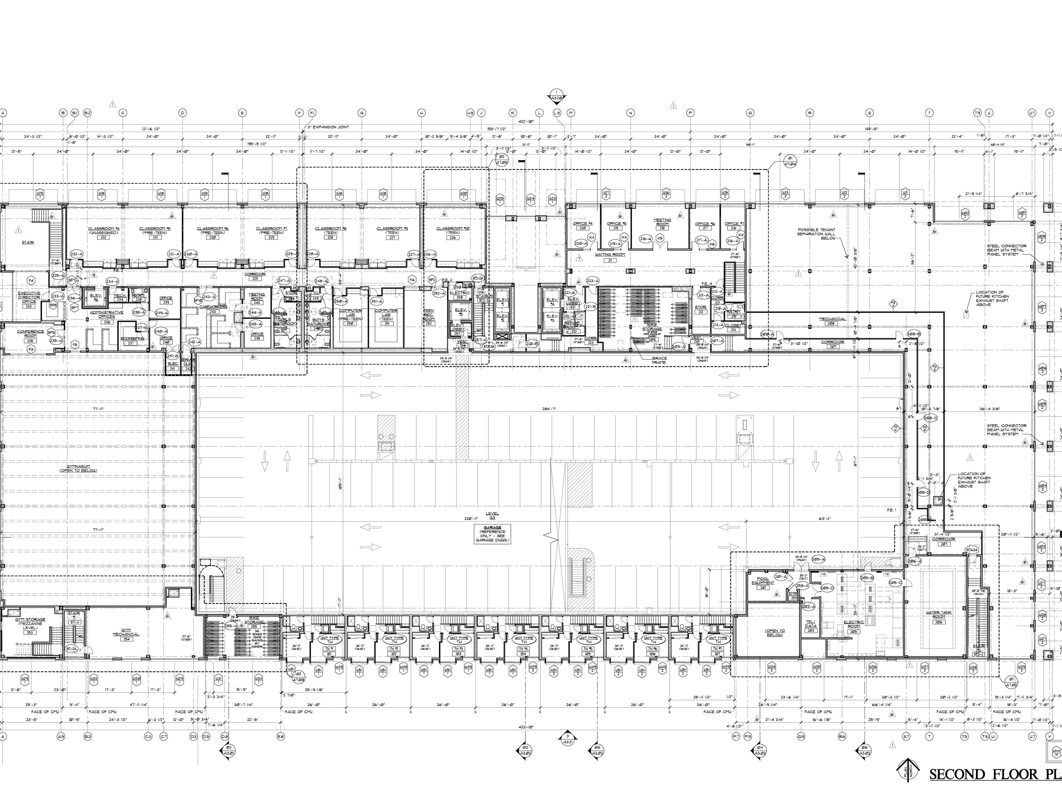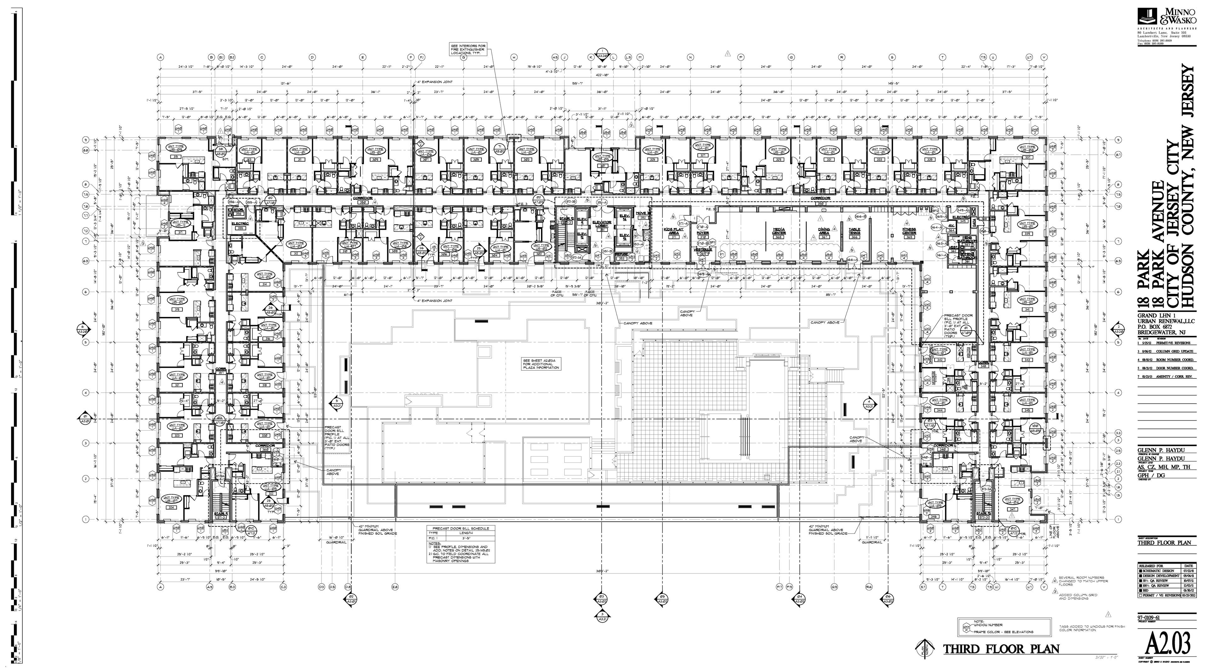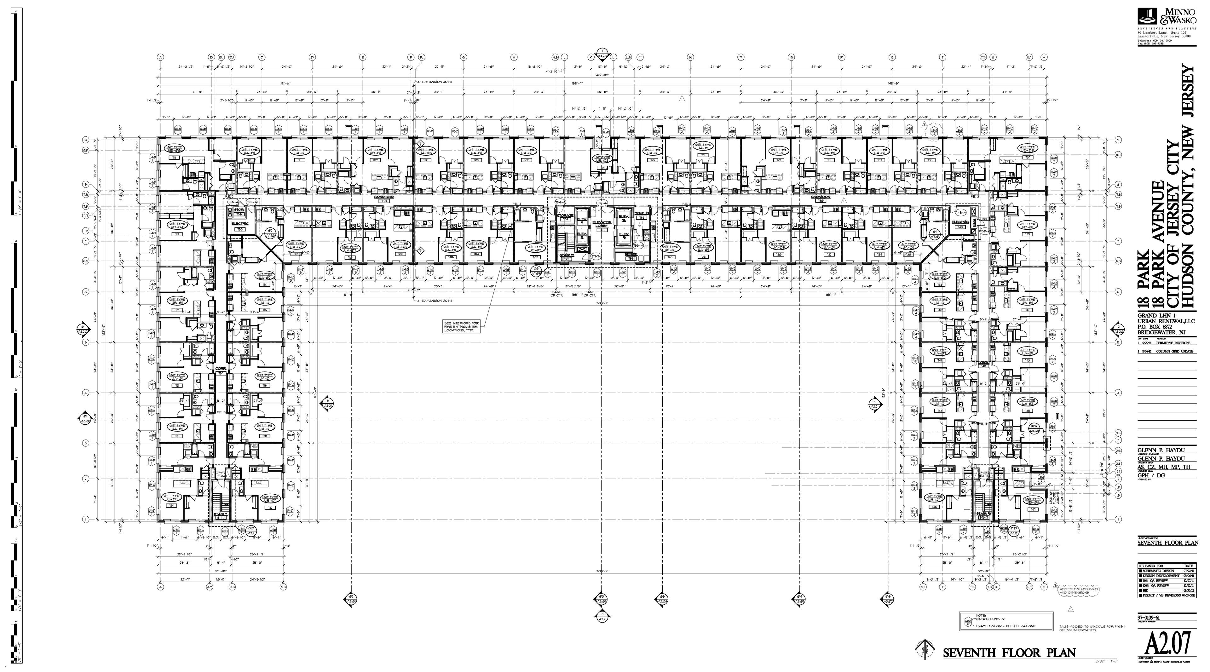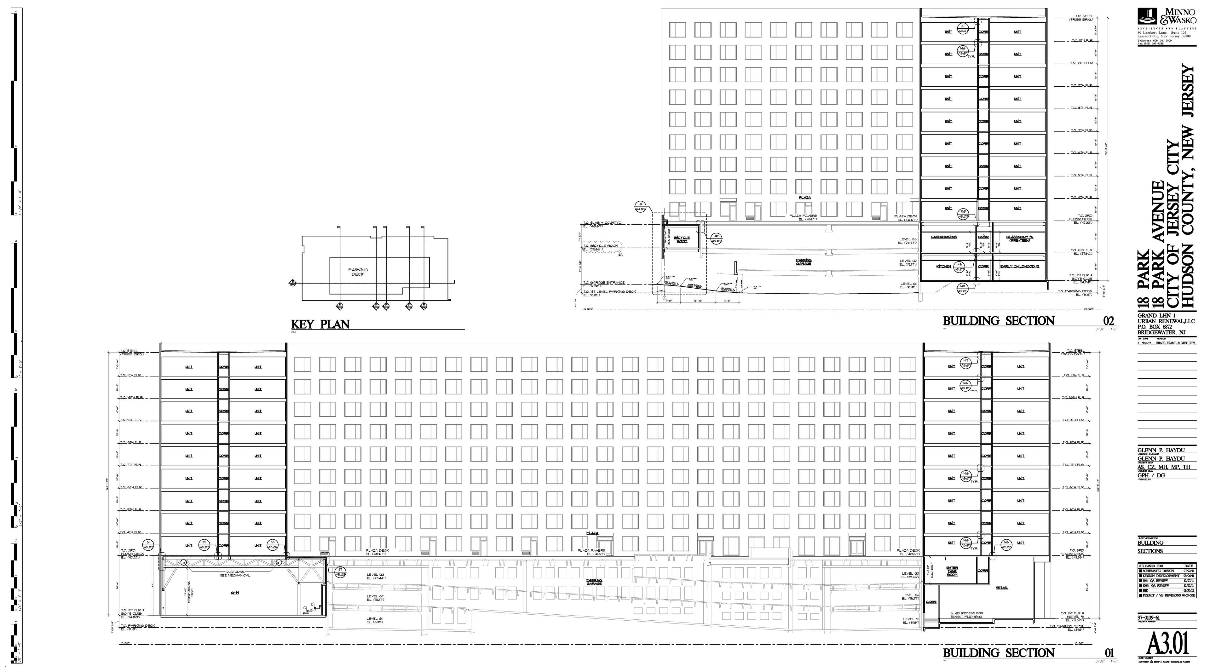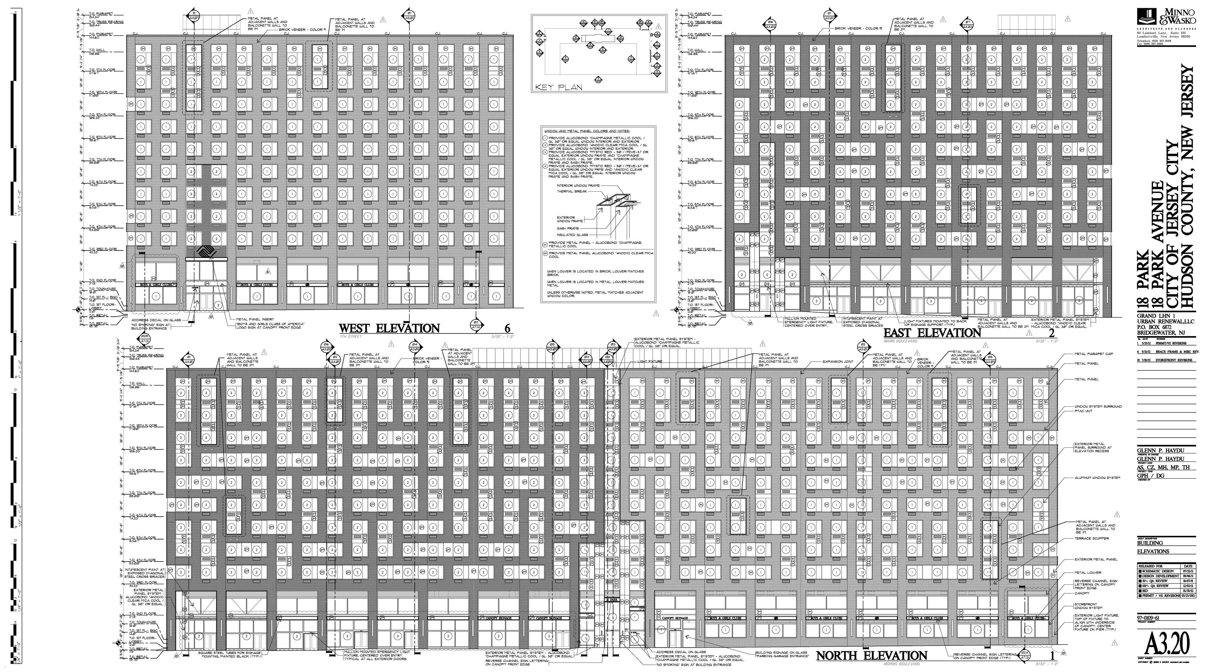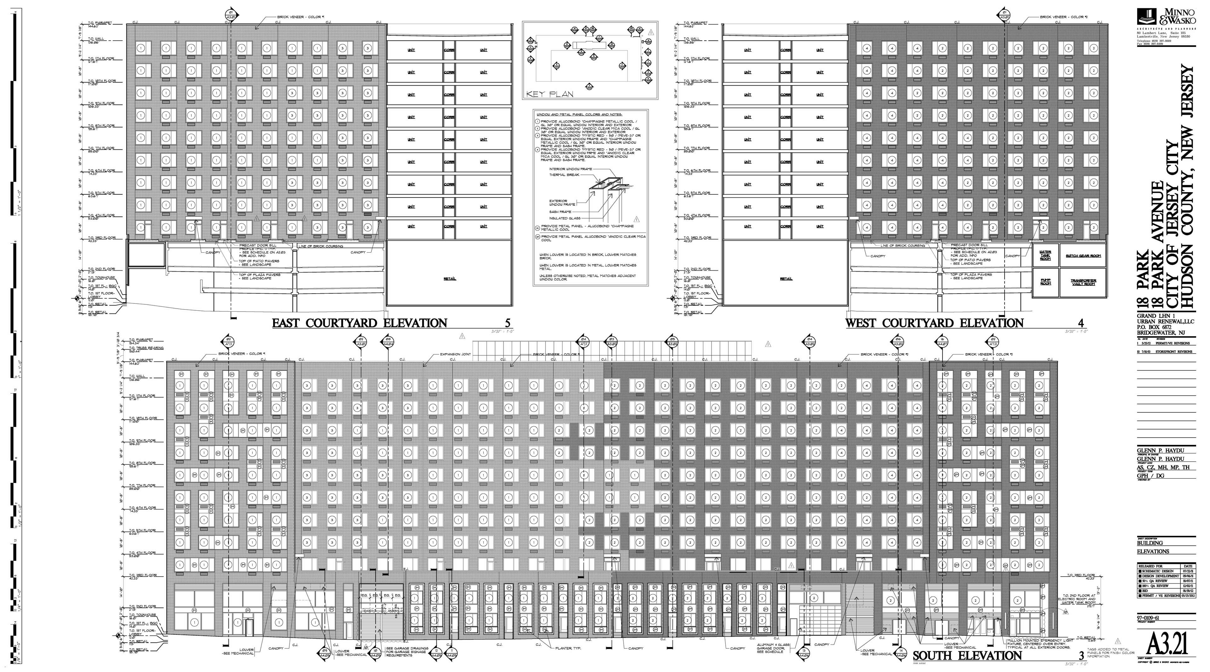18 Park
Project details
18 Park was a special project to be part of. Minno and Wasko collaborated with HWKN to produce a true urban mixed-use building in Jersey City, New Jersey.
Working with the Design Architect, HWKN, we created a richly patterned building elevation split in two tones of black and white brick with alternating window combinations. Dividing the main façade is a “fissure”, running the full height of the building which delineates the main entrance.
Perhaps my favorite aspect of 18 Park was how unique it was as an urban mixed-use project. With its front door adjacent to a Light Rail Station the building checks off access to public transportation. Since the building houses apartments, retail space, a Charter School, and the Boys and Girls Club, direct access is critical to its success as a multi-use building in the heart of Jersey City. Seeing the flurry of activity during the day makes it a prime example of an excellent urban project.
The 11-story structure is composed of a 2-story steel framed base supporting 9 stories of cold-formed metal frame construction. The C-shaped building surrounds a 3-story pre-cast parking garage with one side hidden by a row of townhouses completing the city block. In addition to the outdoor amenity space located above the parking structure, a full-size gymnasium space has been provided within the 2-story school comprising the western portion of the podium with the remaining space dedicated to 28,280 SF of retail and management offices.
As Project Manager, I brought 18 Park from Schematic Design through final construction documents, permitting, and construction administration.
Number of Stories | 11 |
Square Footage | 516,473 SF |
Units | 415 |
Townhouse | 7 |
Parking Spaces | 230 |
Construction Type | IA |
Construction | Steel Frame, Light Gauge Metal Framing, Pre-cast Concrete |
Firms | Minno & Wasko, HWKN |
Client | Ironstate Development and Kushner Real Estate Group |

