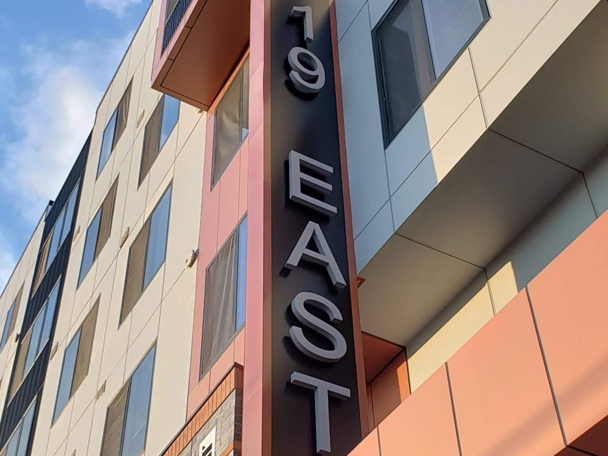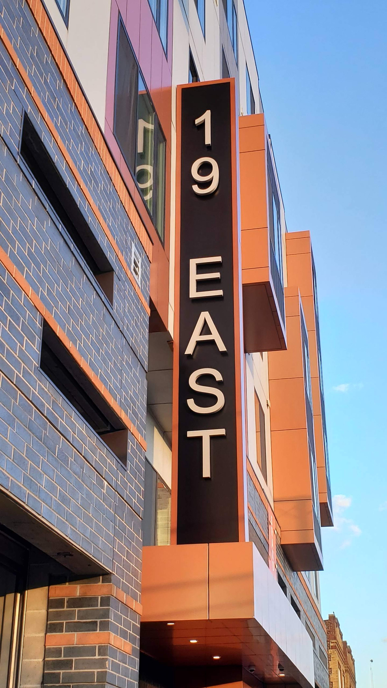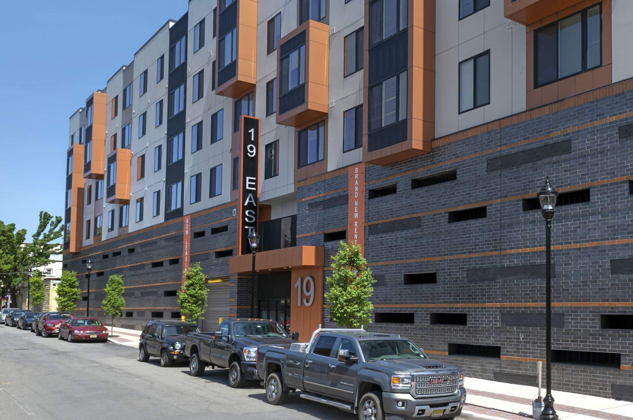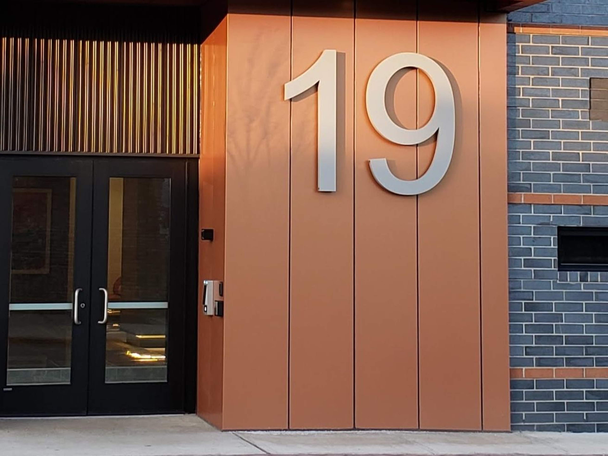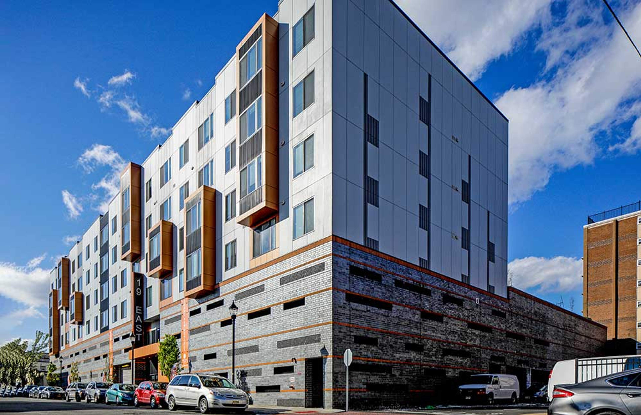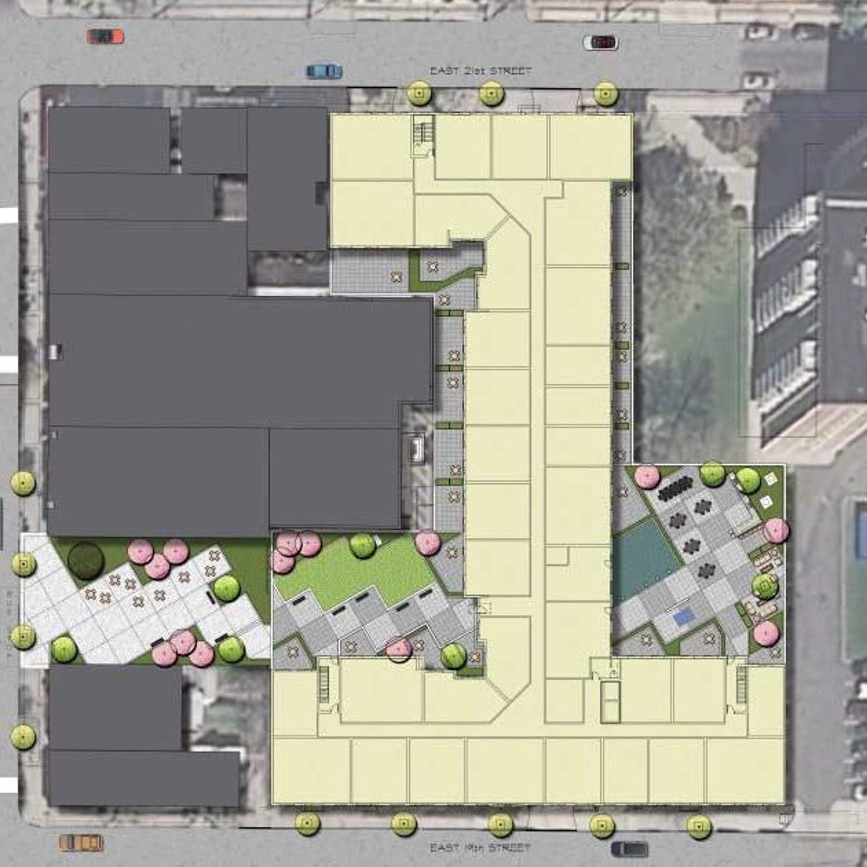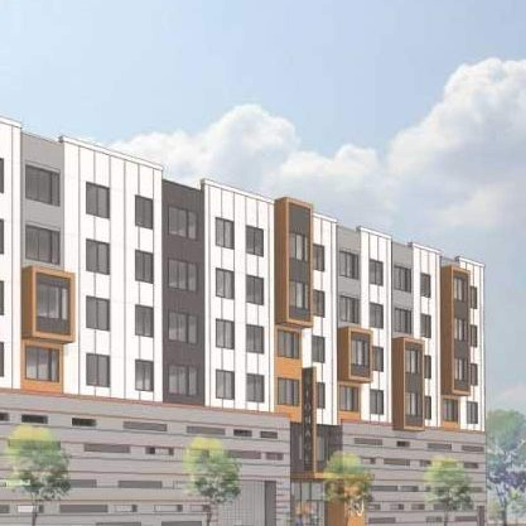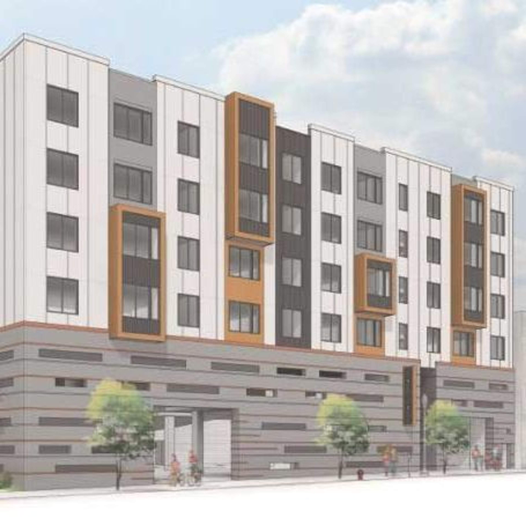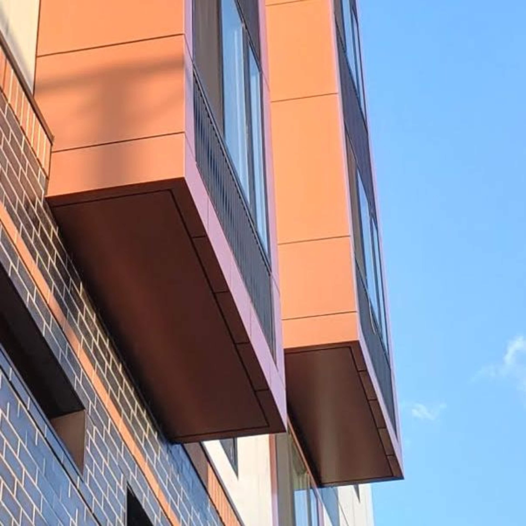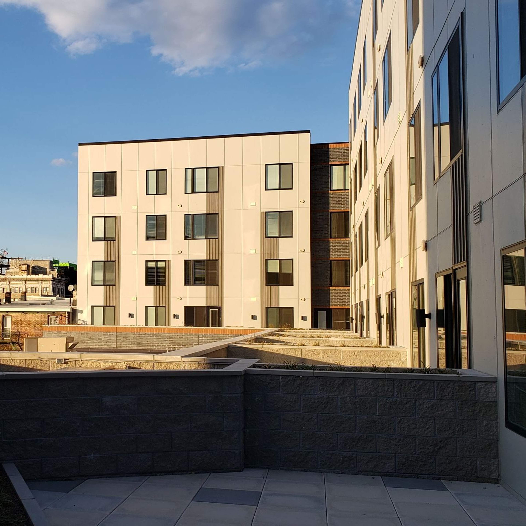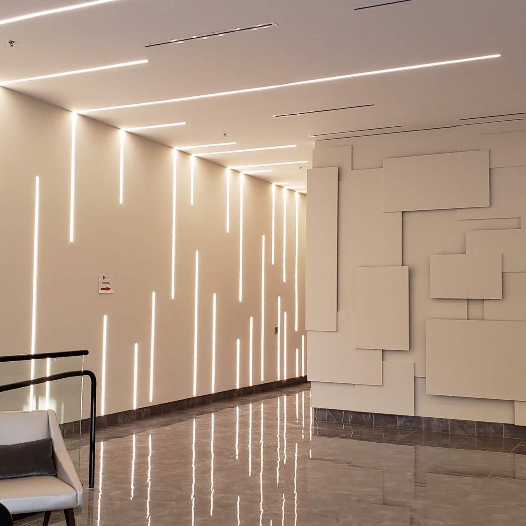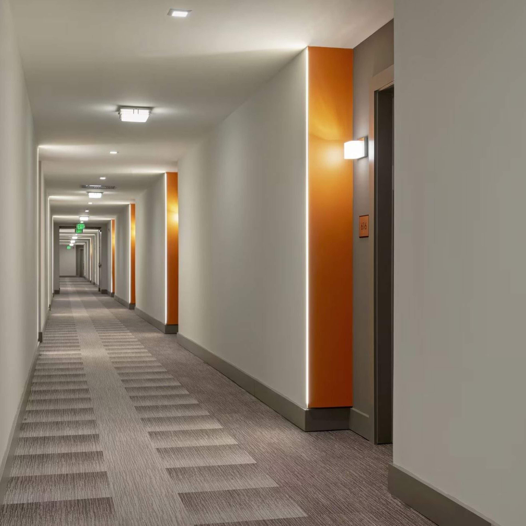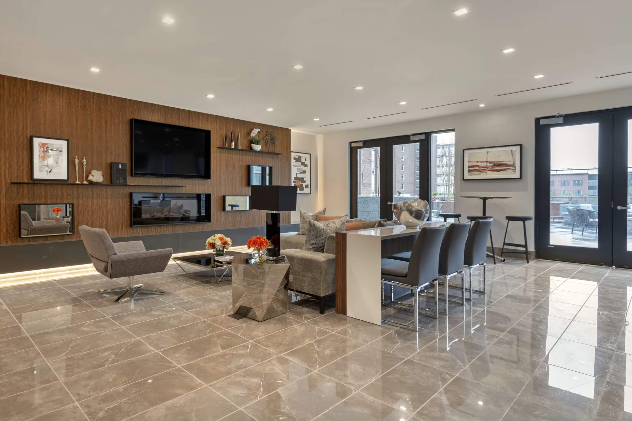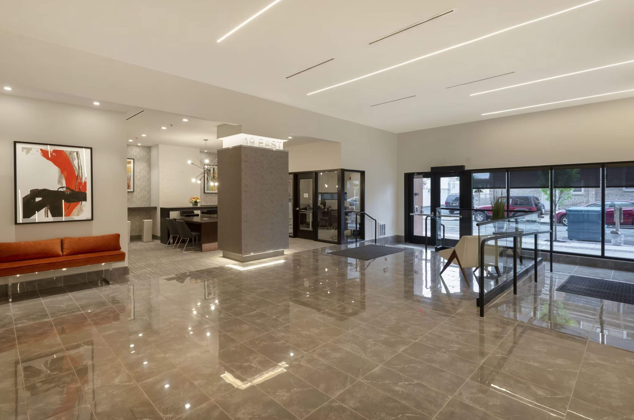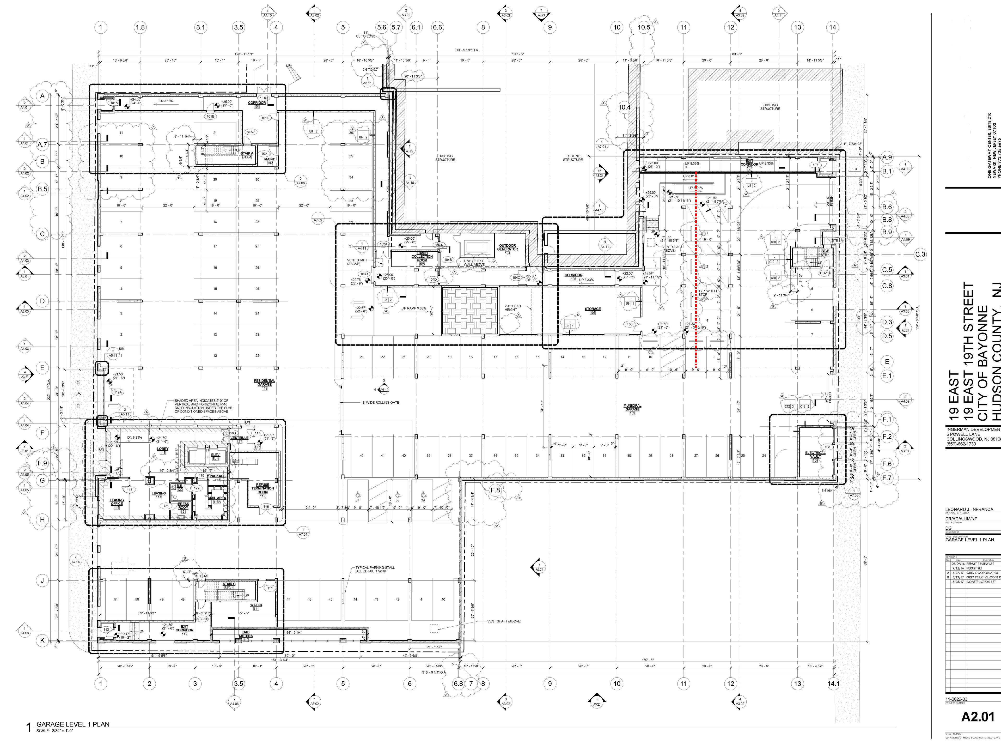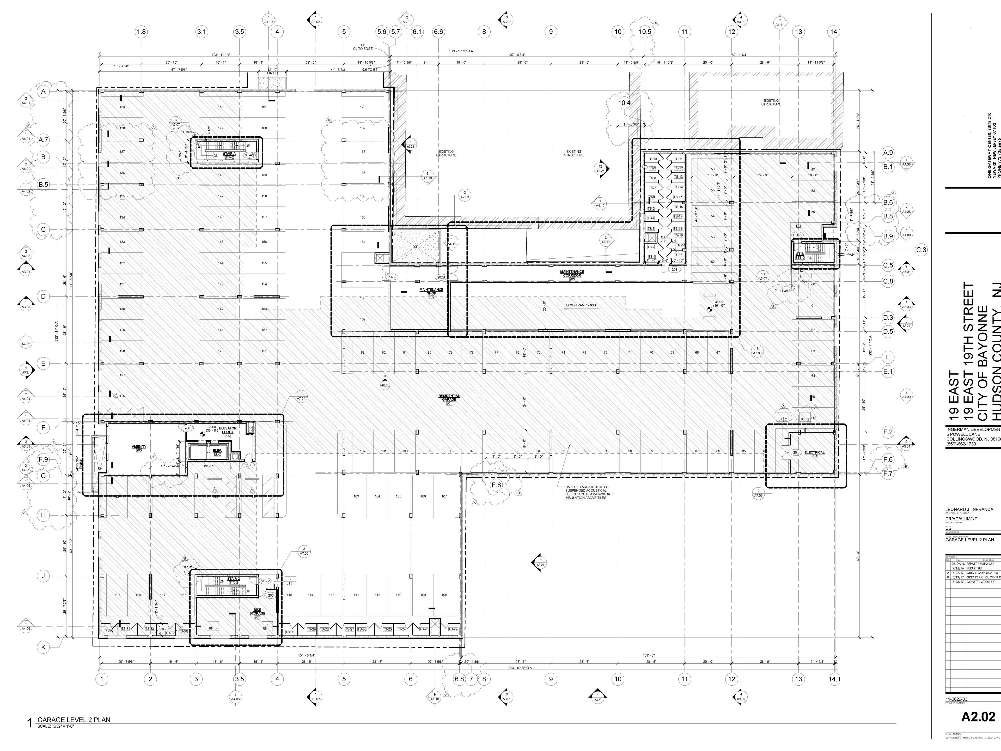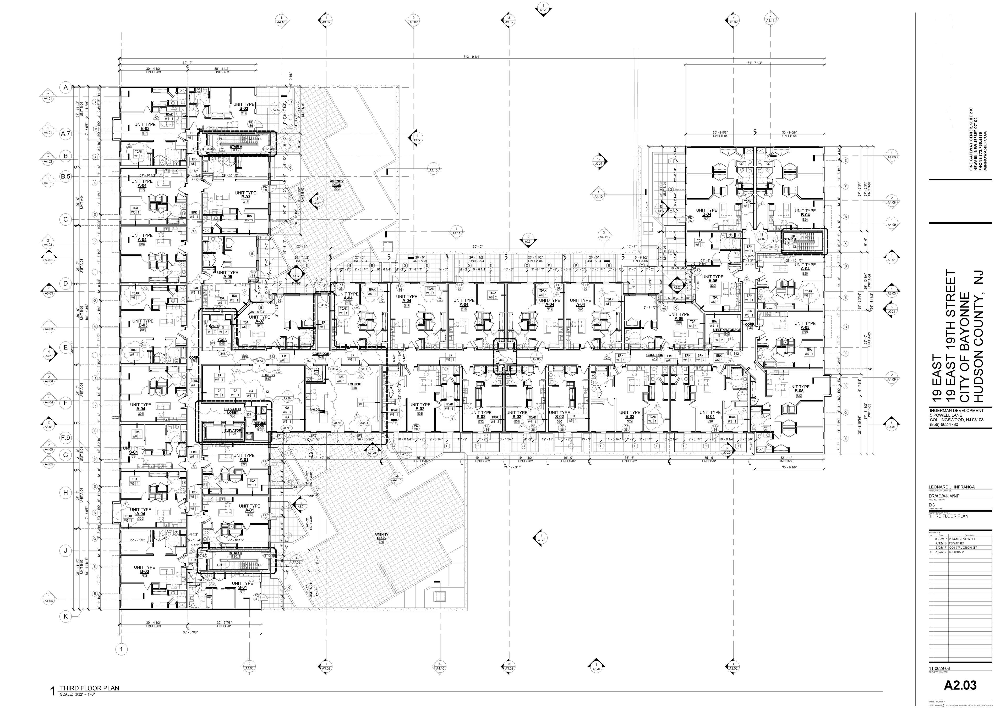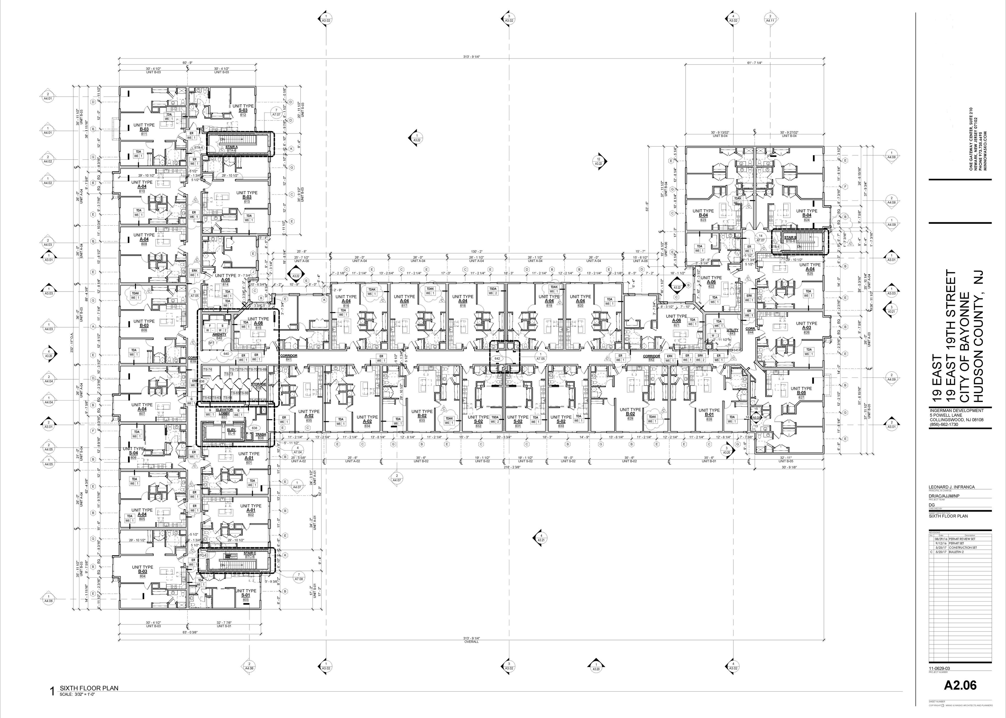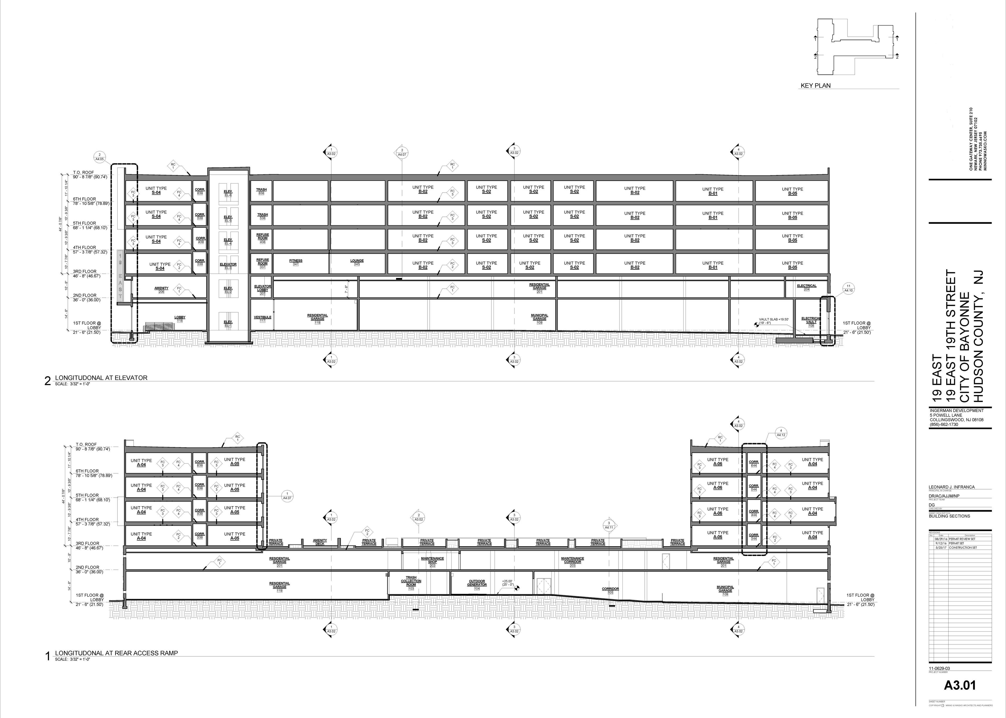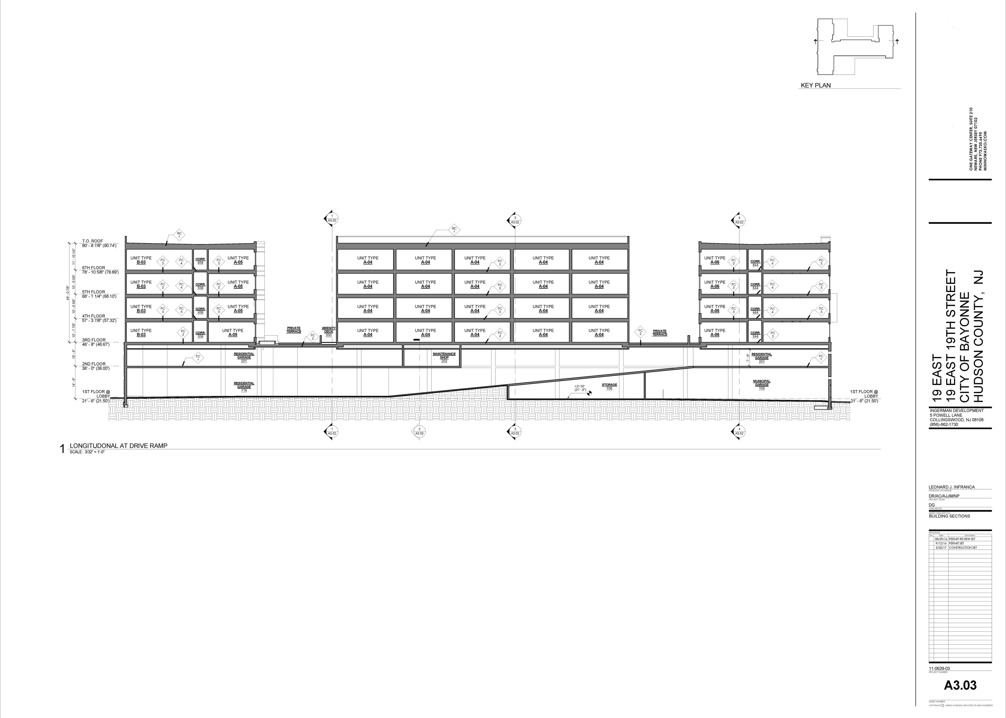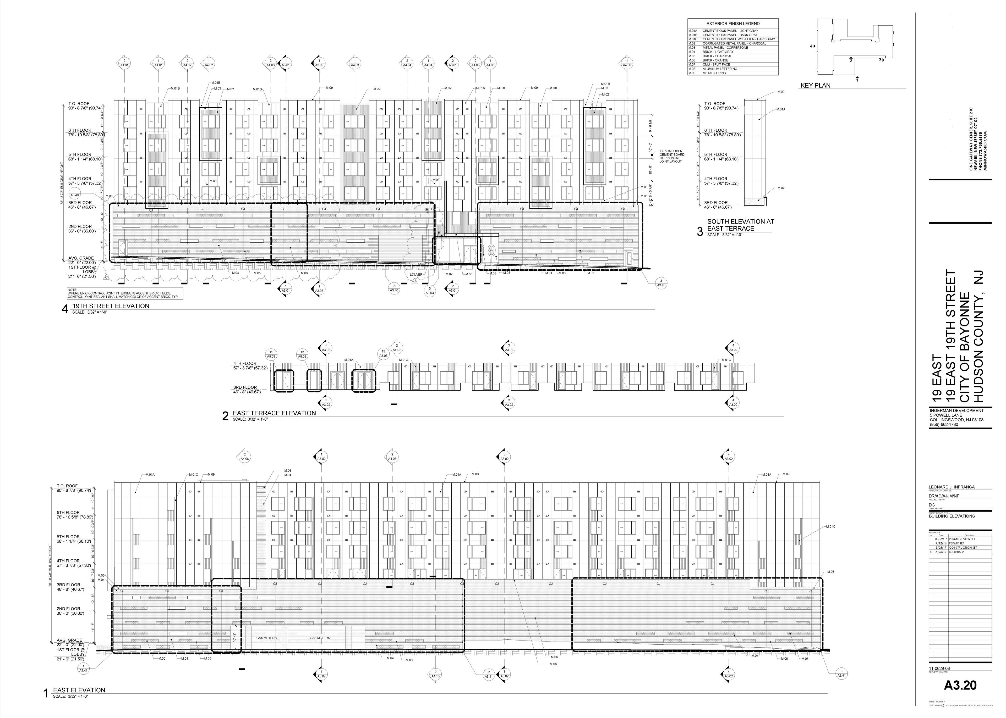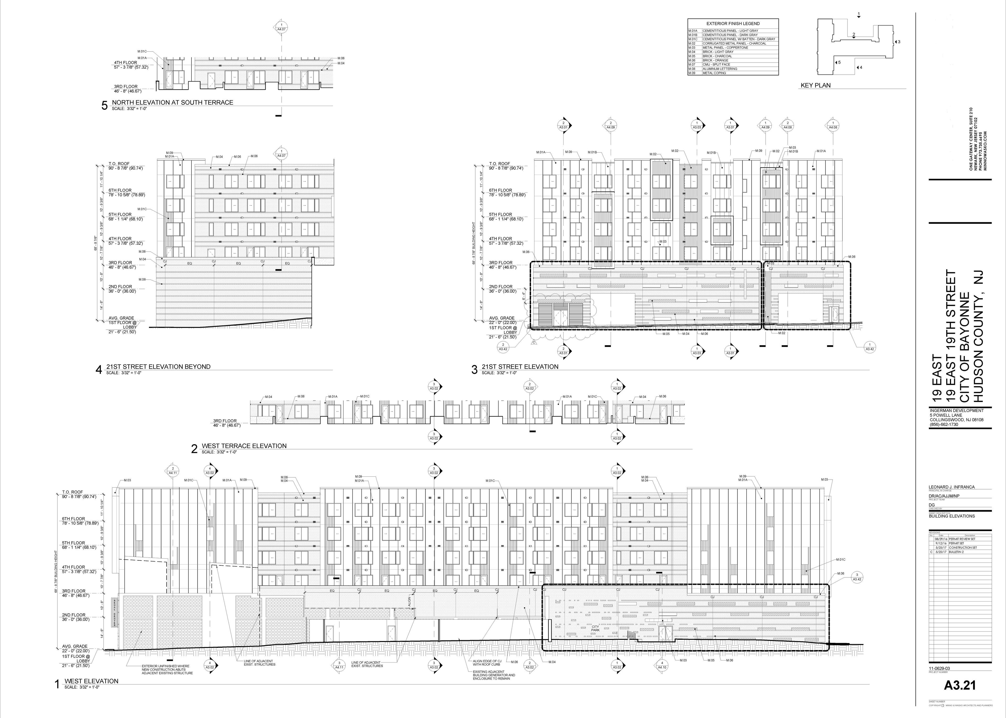19 East
Project details
19 East has a unique building design. Located mid-block behind a row of commercial and residential buildings along Bayonne, New Jersey’s Broadway, the former parking lot site contained zero-lot line boundaries that also happened to be the location of the main entrance to a dialysis treatment facility as well as the means of egress for several adjacent spaces. Working with the various property owners our client was able to maintain the necessary access and build a 6-story apartment building lot-line to lot-line.
A 2-story parking garage at the first two levels provided a new covered entry and parking area for the medical facility with access corridors for the remaining exits. Separate from the residential spaces, municipal parking was also provided alongside the medical facility spaces for a total of 42 vehicles.
The remaining 4 stories provide 138 units along with indoor and outdoor amenity spaces.
I was the Principal in Charge and managed 19 East from design, through approvals, construction documents, and construction.
Number of Stories | 6 |
Square Footage | 261,773 SF |
Units | 138 |
Parking Spaces | 212 |
Construction Type | VA above IA |
Construction | Wood Frame above Concrete podium |
Firm | Minno & Wasko |
Client | Ingerman Development |
