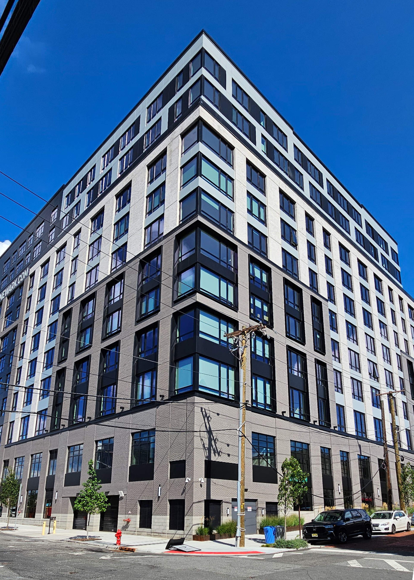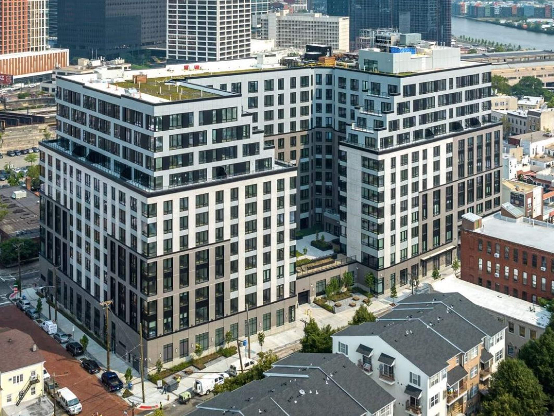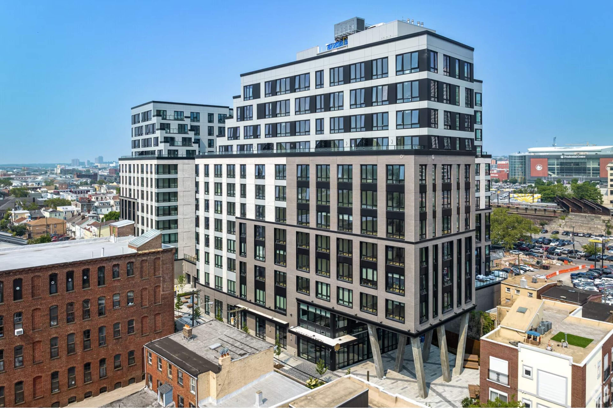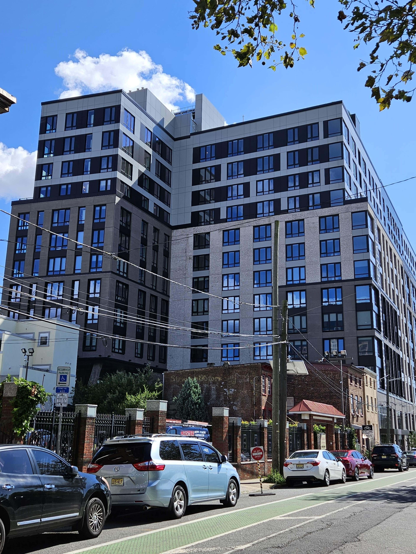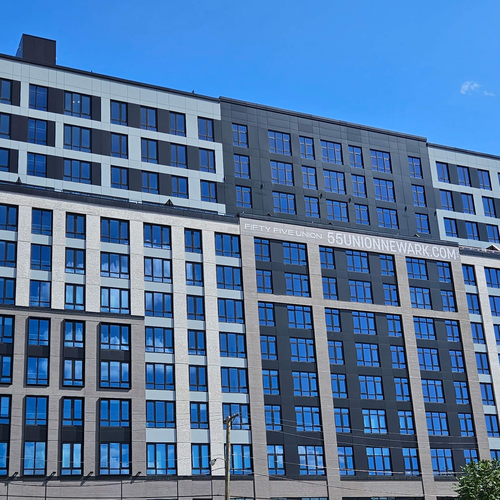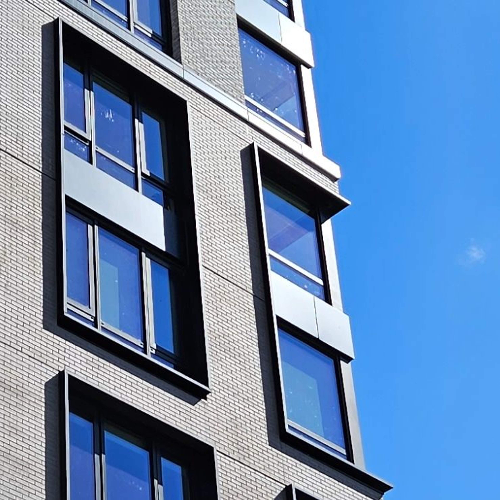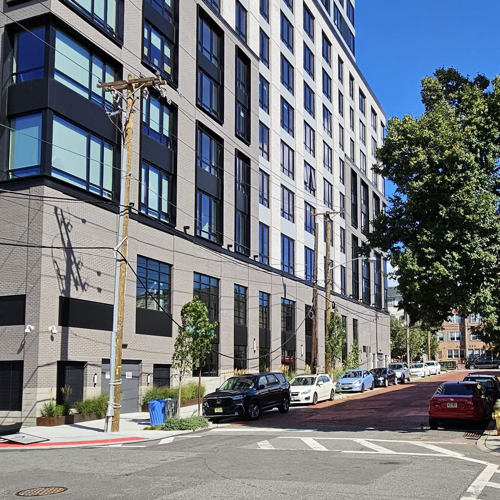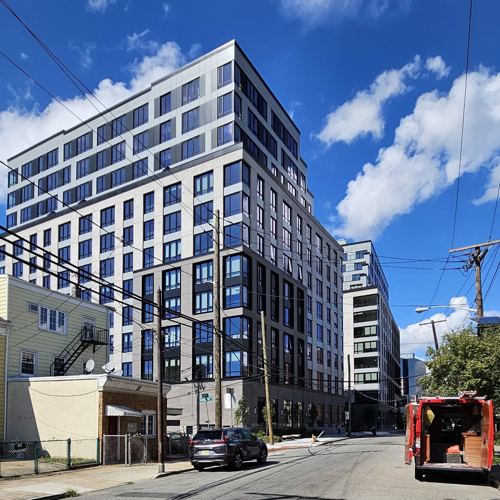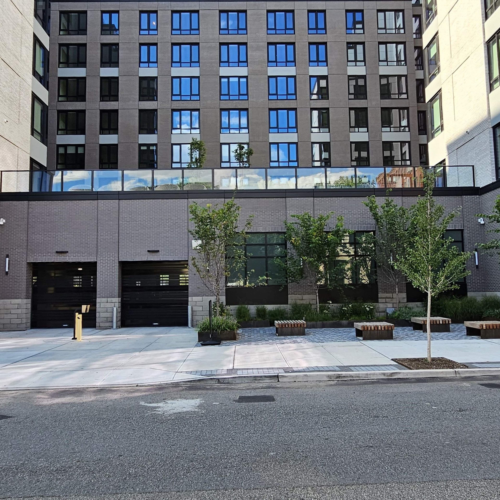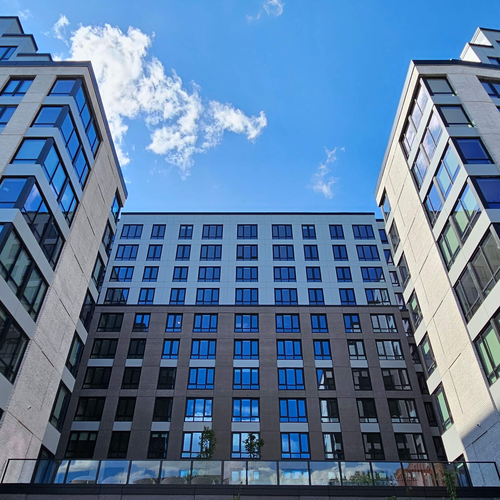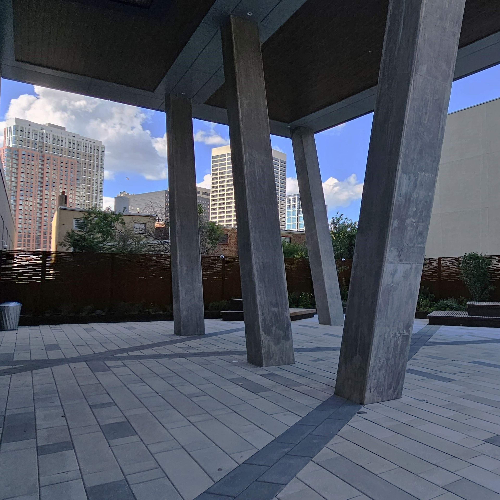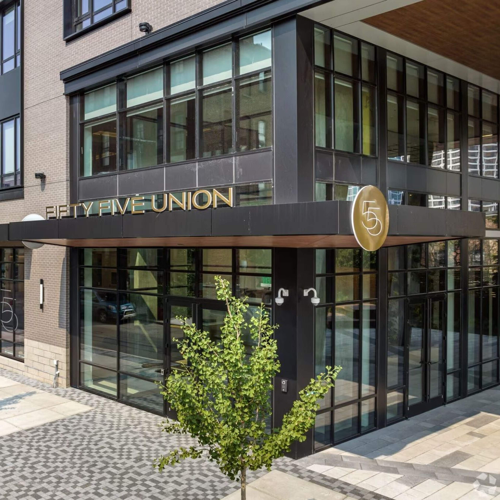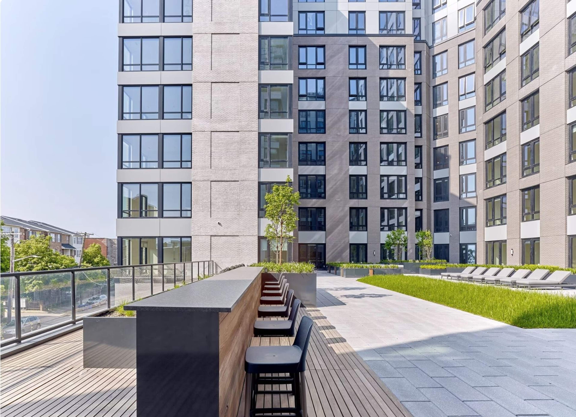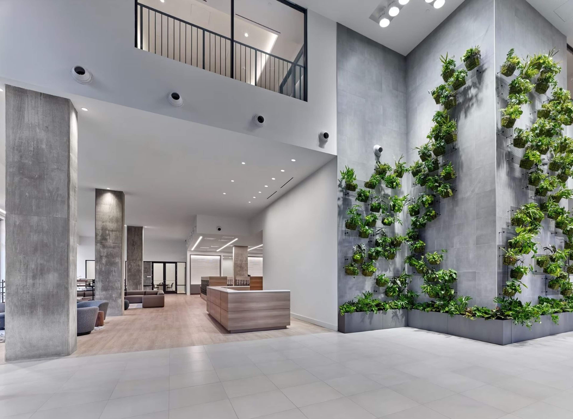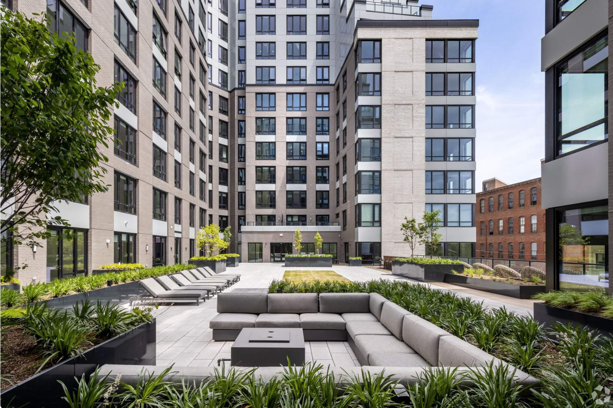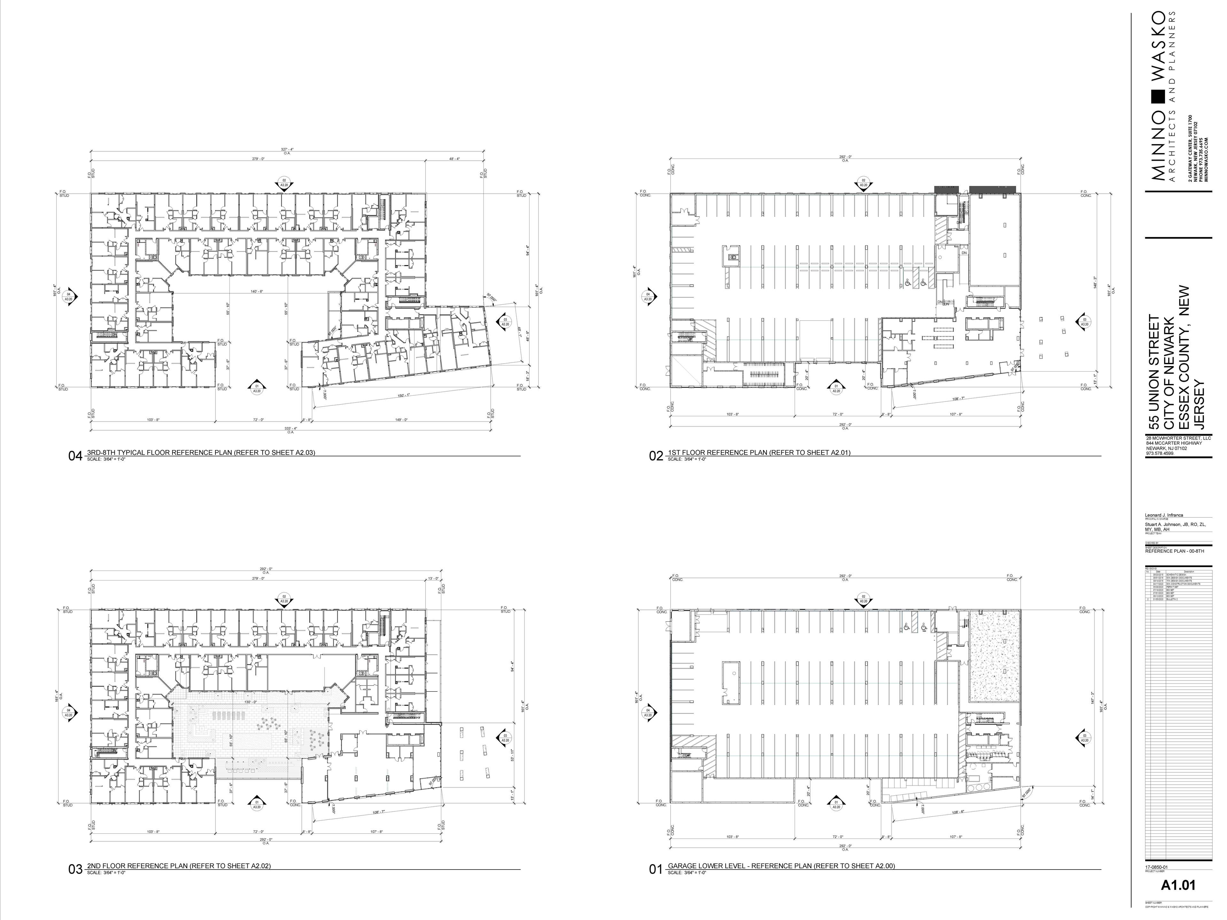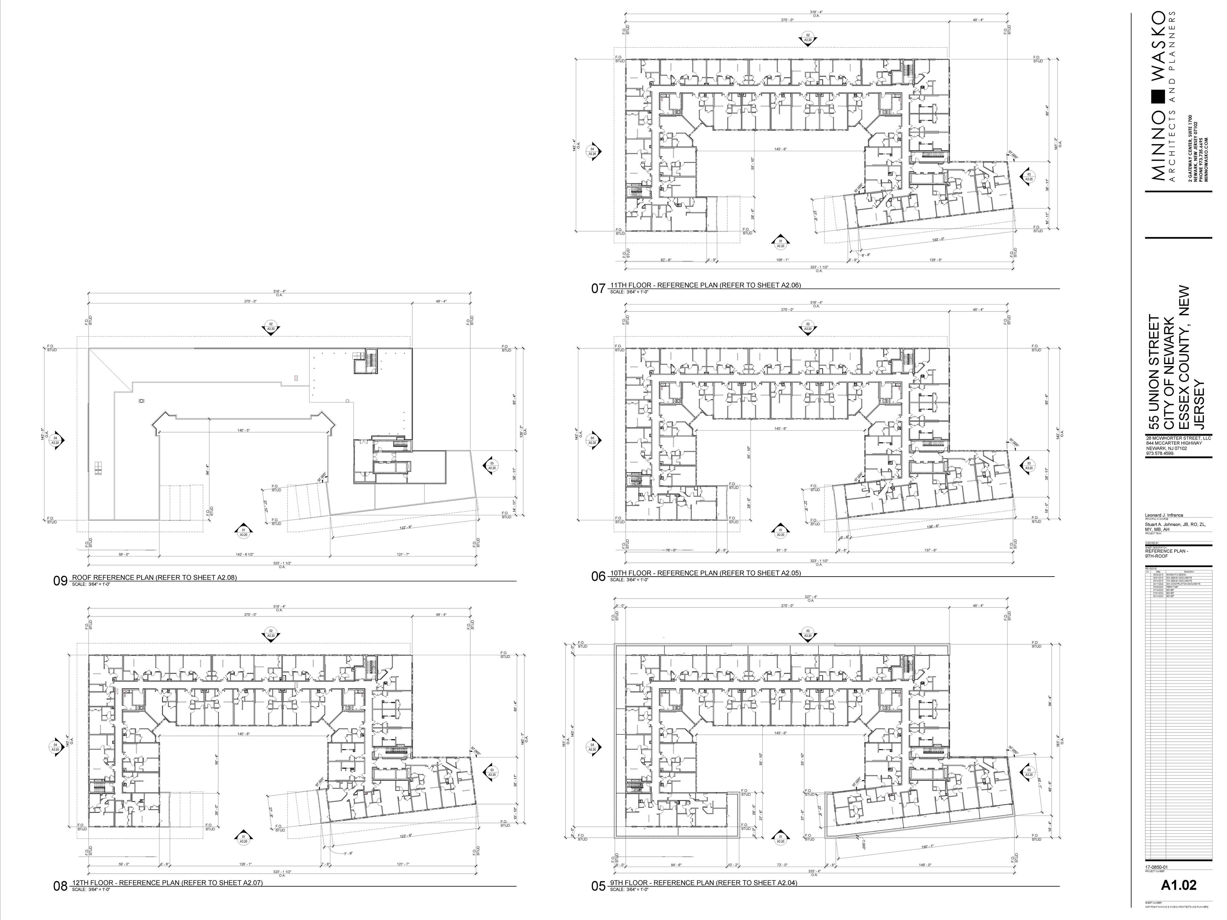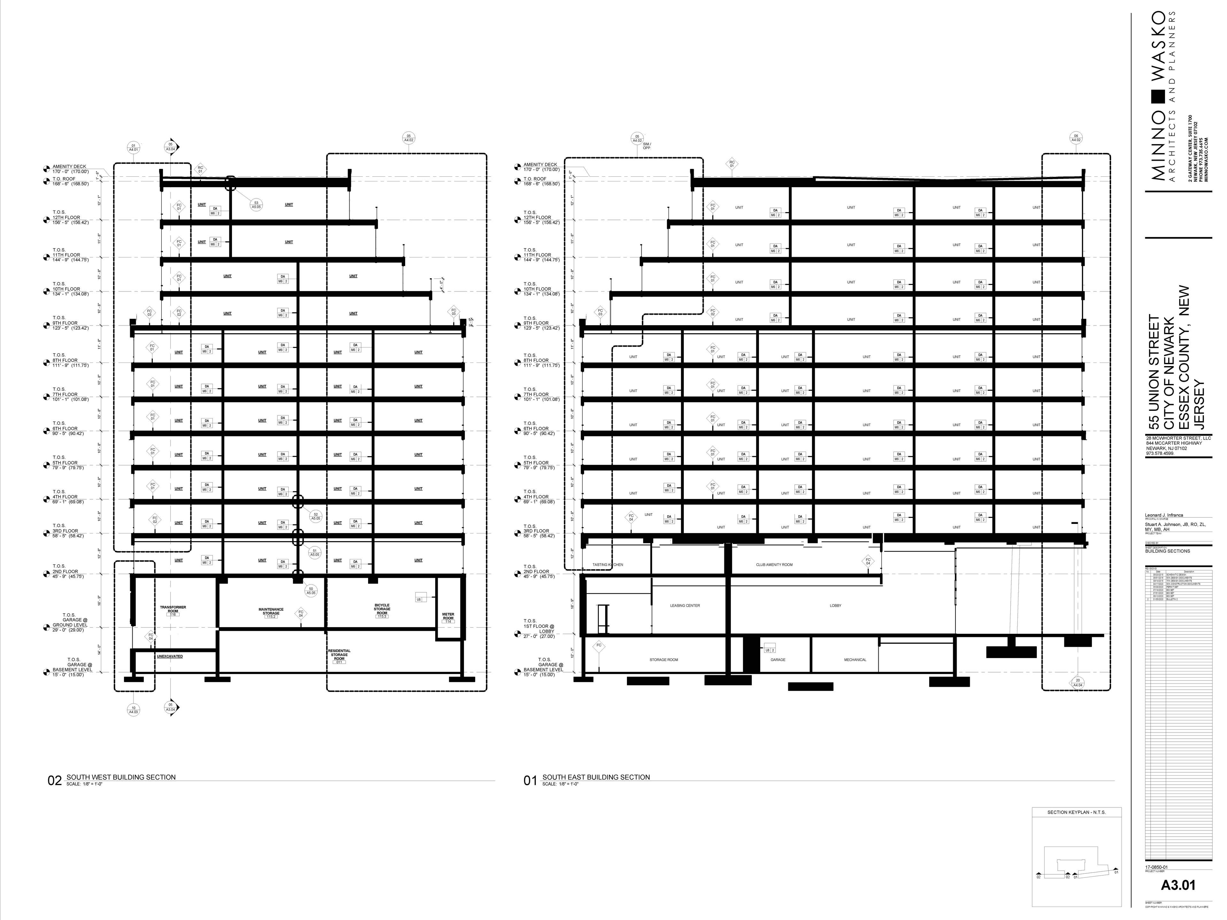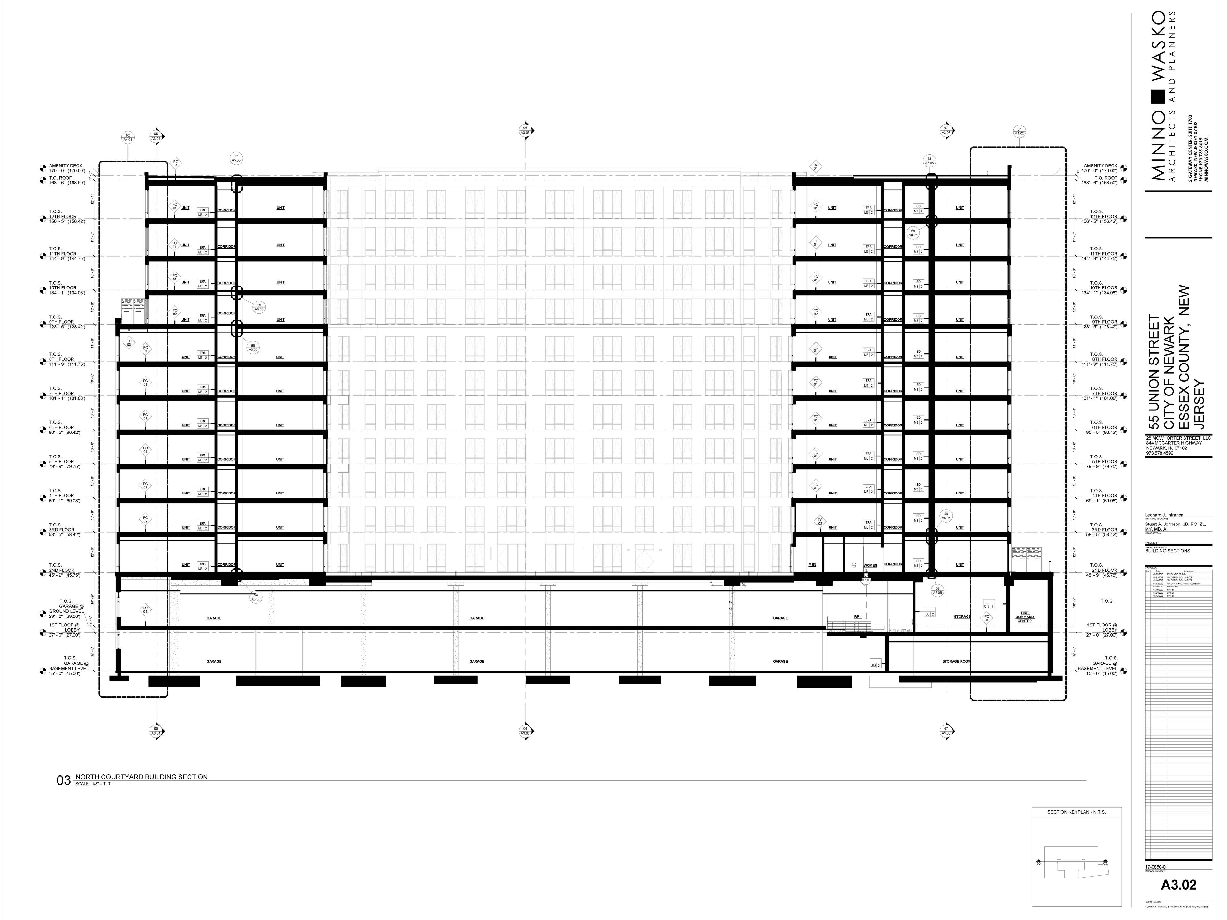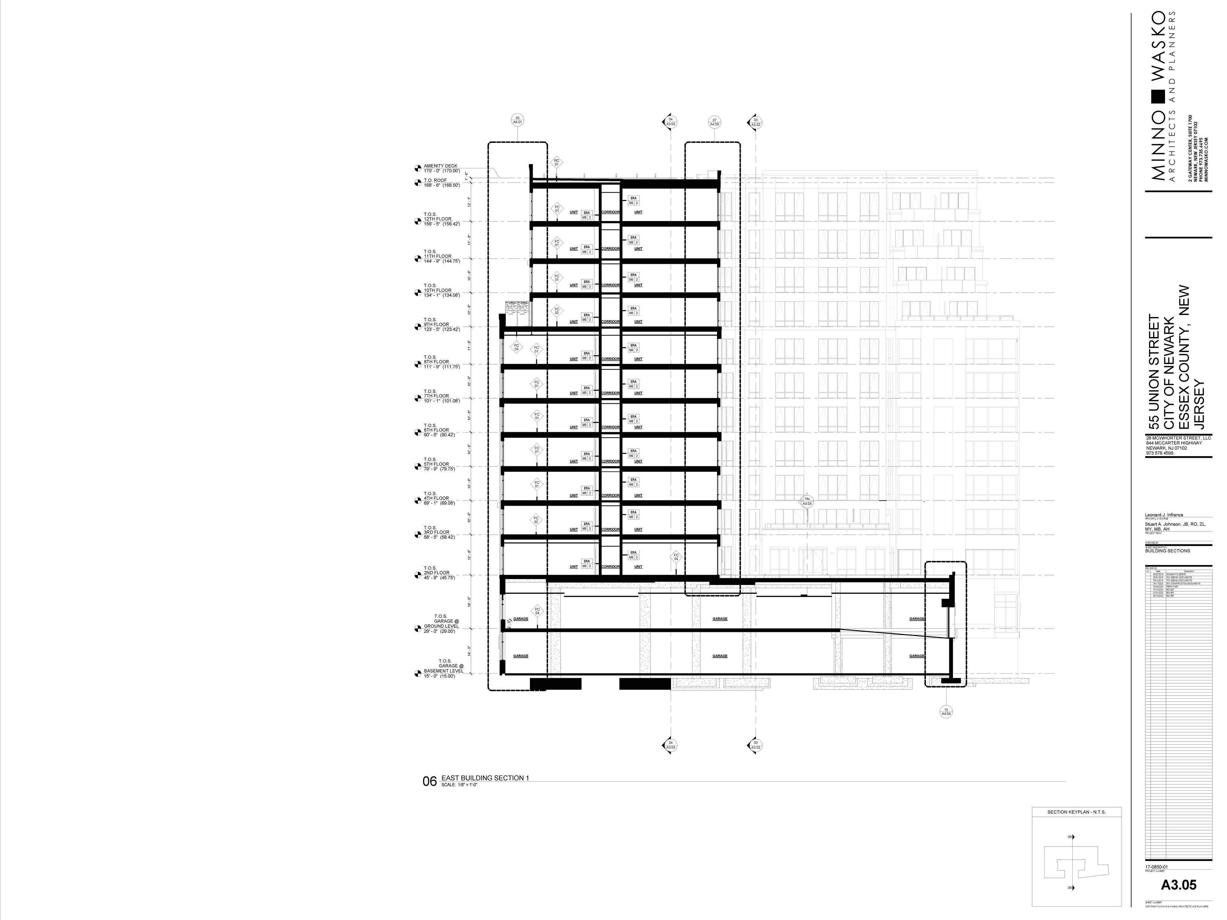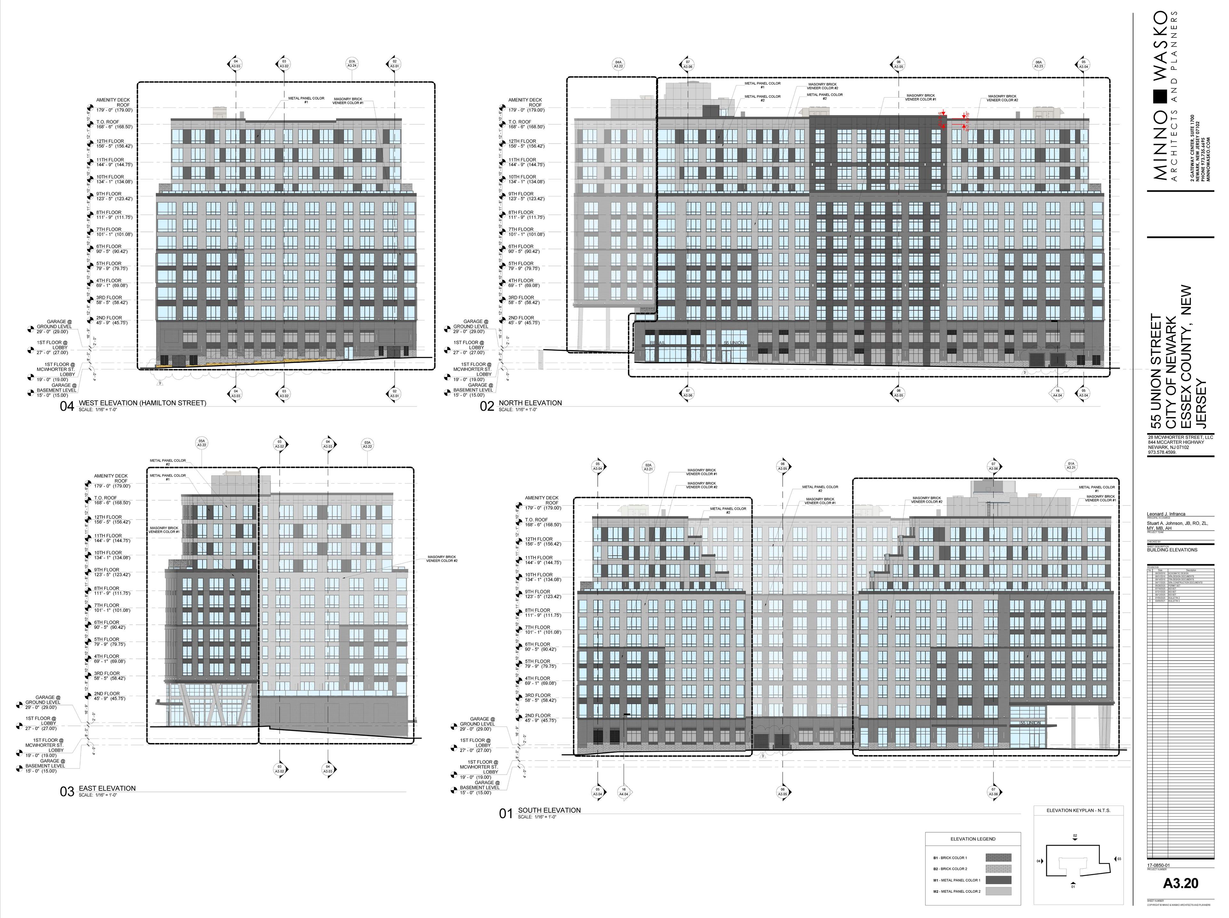Fifty Five Union
Project details
55 Union was the first building approved in the Ironbound neighborhood of Newark, New Jersey under new zoning regulation enacted by the city to permit greater density in areas around Newark Penn Station. Contributing to Newark’s rejuvenation, 55 Union brings much-needed housing to the downtown area.
Working within the zoning constraints, the building rises and steps back above its two-story base in a C-shape plan with one leg clipped and skewed to match the tapered property line. Accentuating this building corner and highlighting the main entrance is an open plaza framed by six tilted concrete columns.
Within the building center, a large roof deck amenity space is contained on three sides and opens to the neighborhood along its southern side. An additional deck space can be found on the main roof providing views of Newark and the New York City skyline.
As Principal-in-charge I steered 55 Union from approvals through design and construction documentation.
Number of Stories | 12 |
Square Footage | 506,549 SF |
Units | 403 |
Parking Spaces | 190 |
Construction Type | IA |
Construction | Light Gauge Framing above Cast-in-Place concrete podium |
Firm | Minno & Wasko |
Client | J&L Companies |

