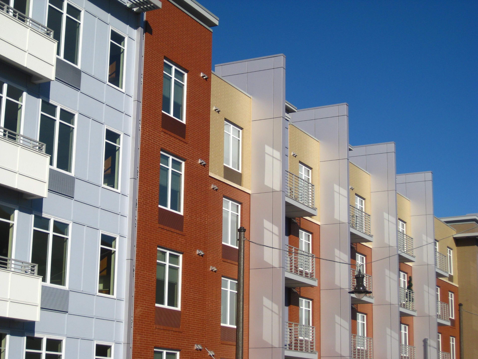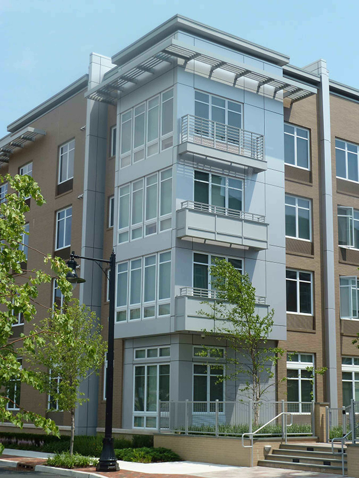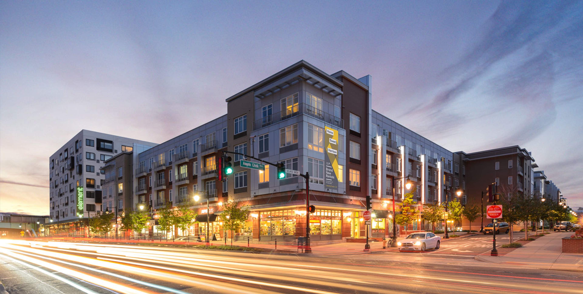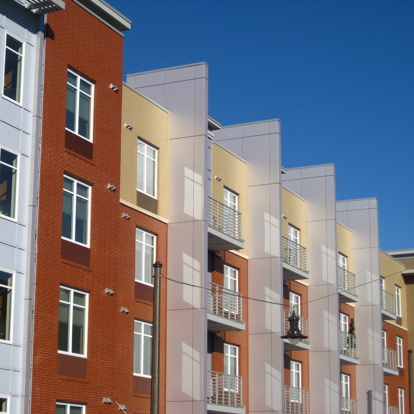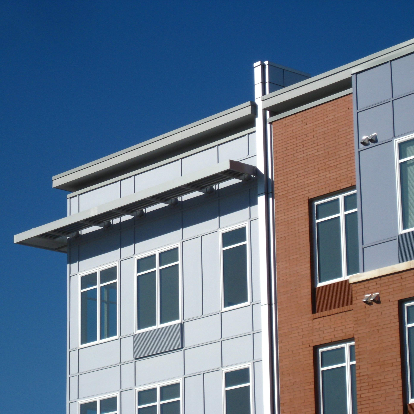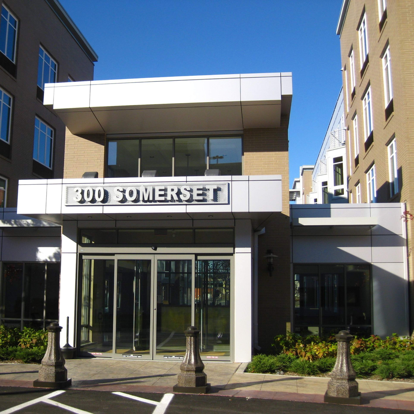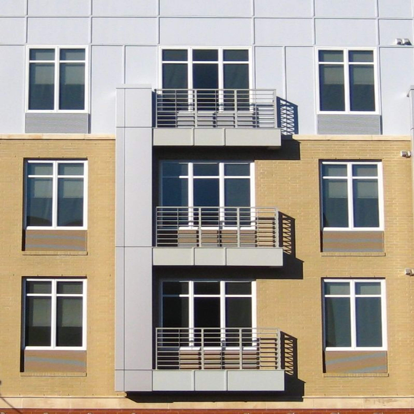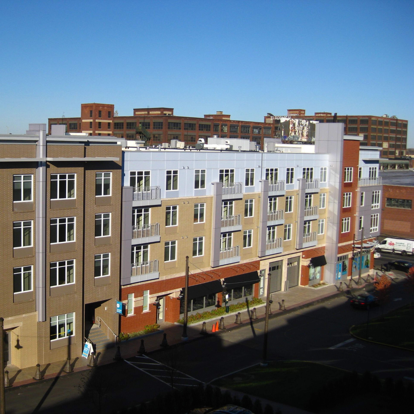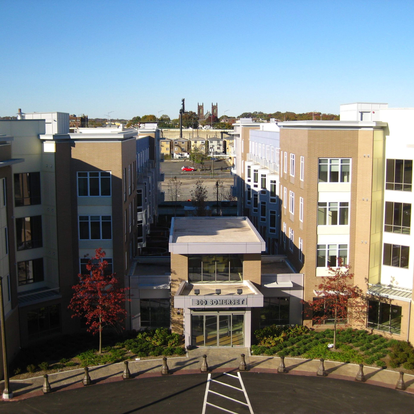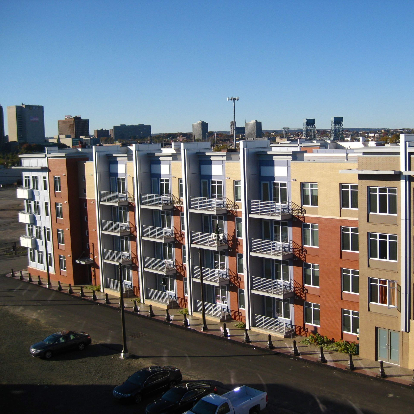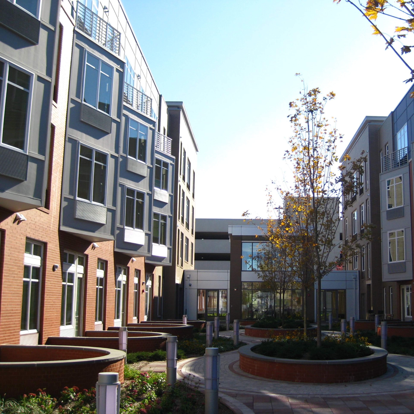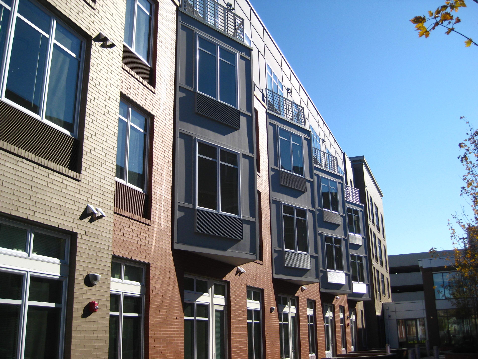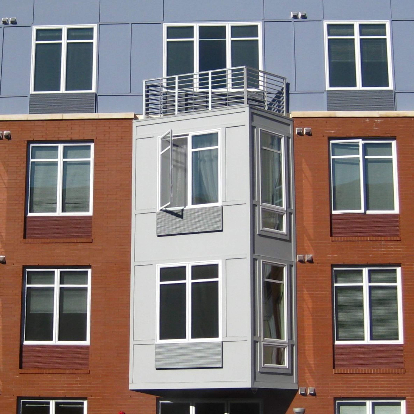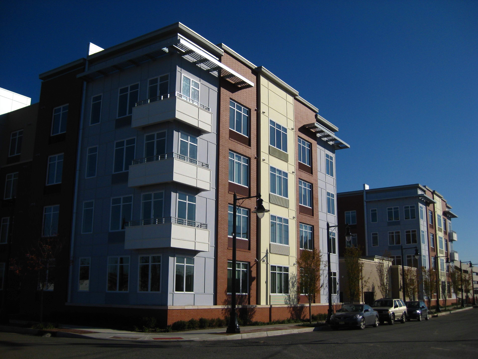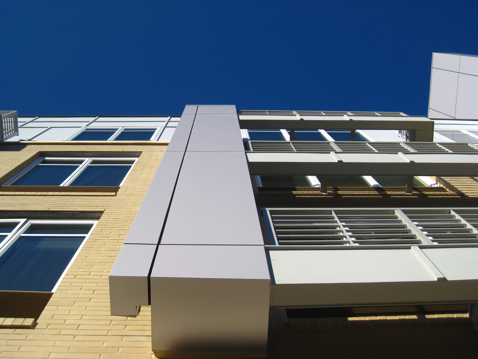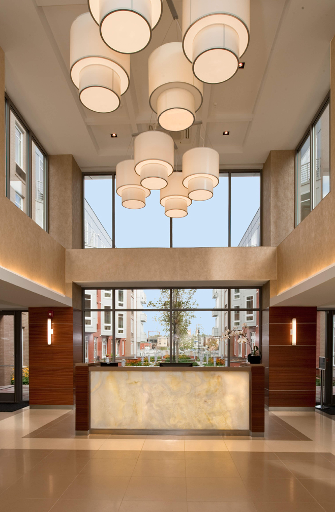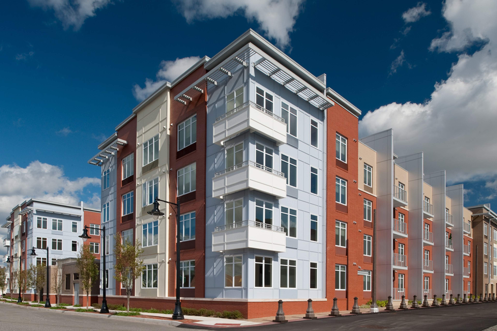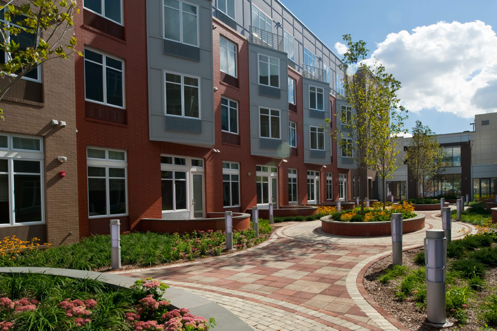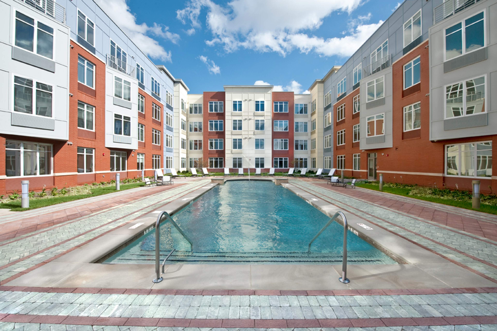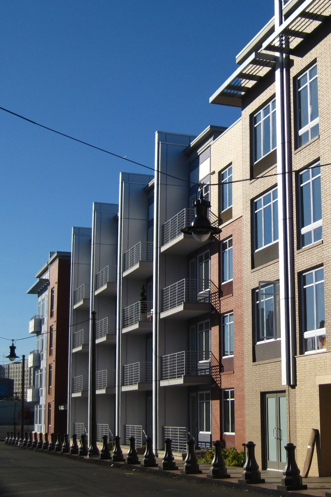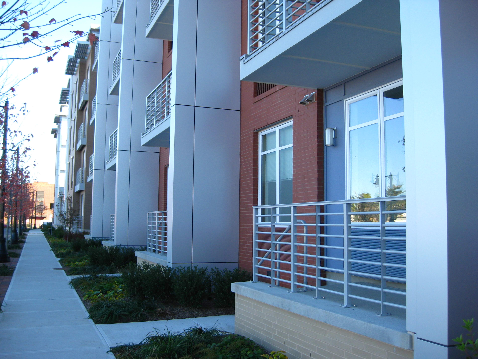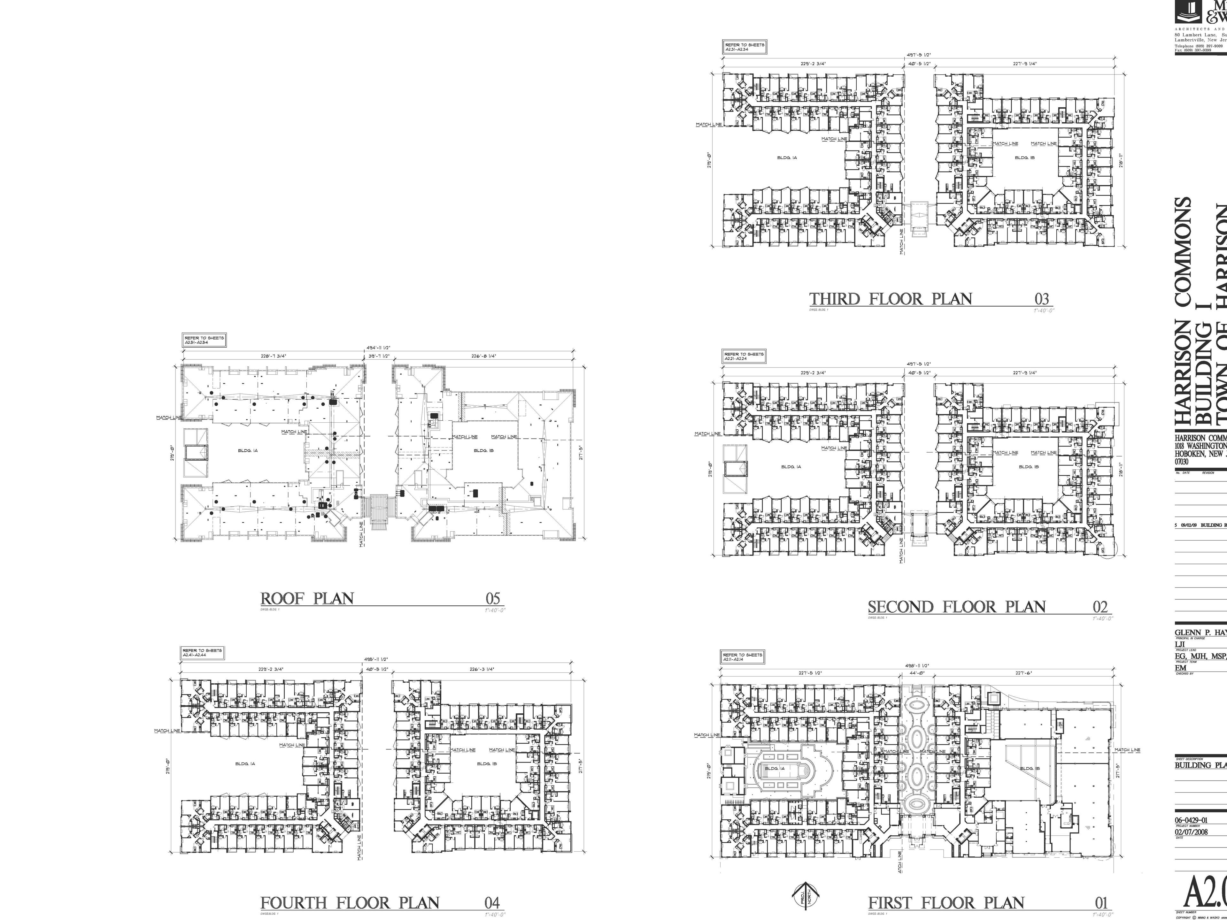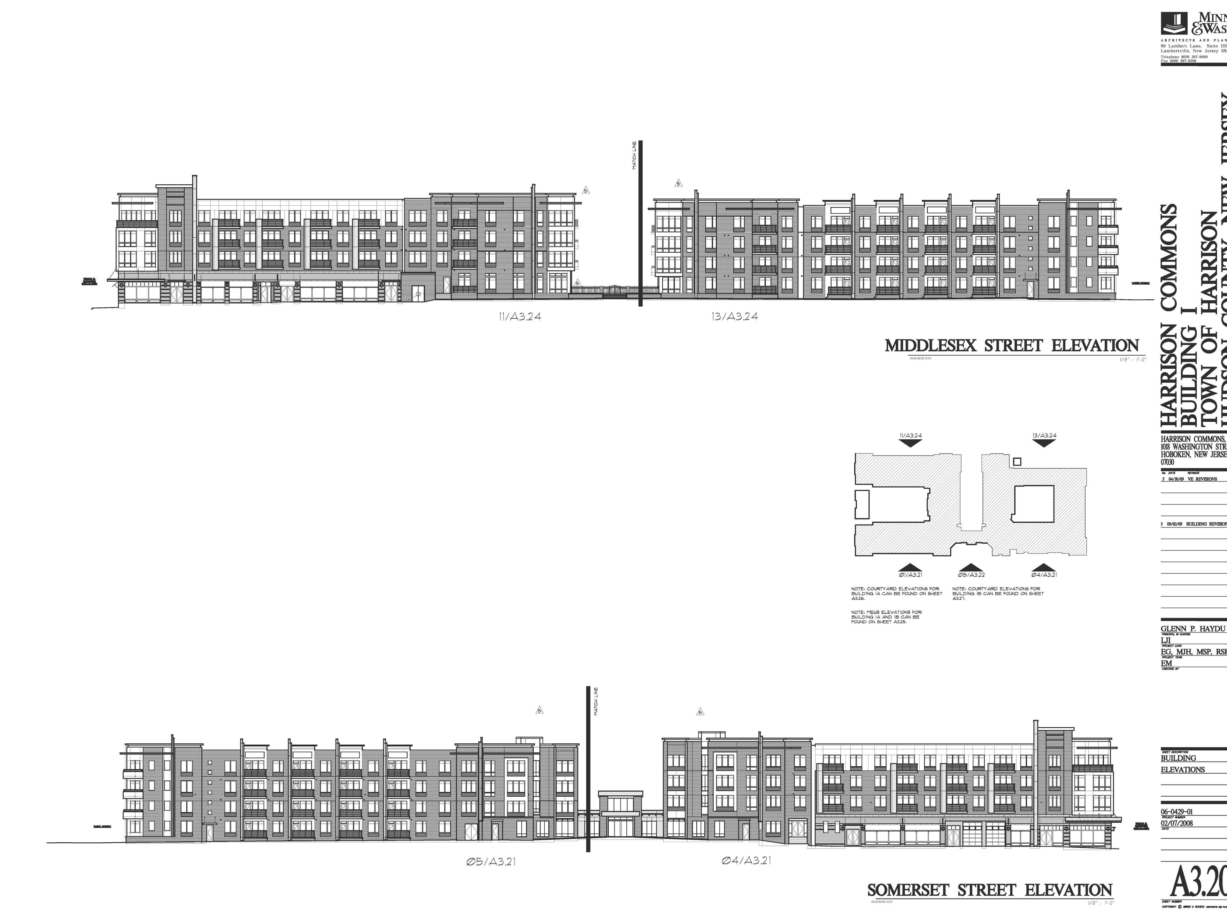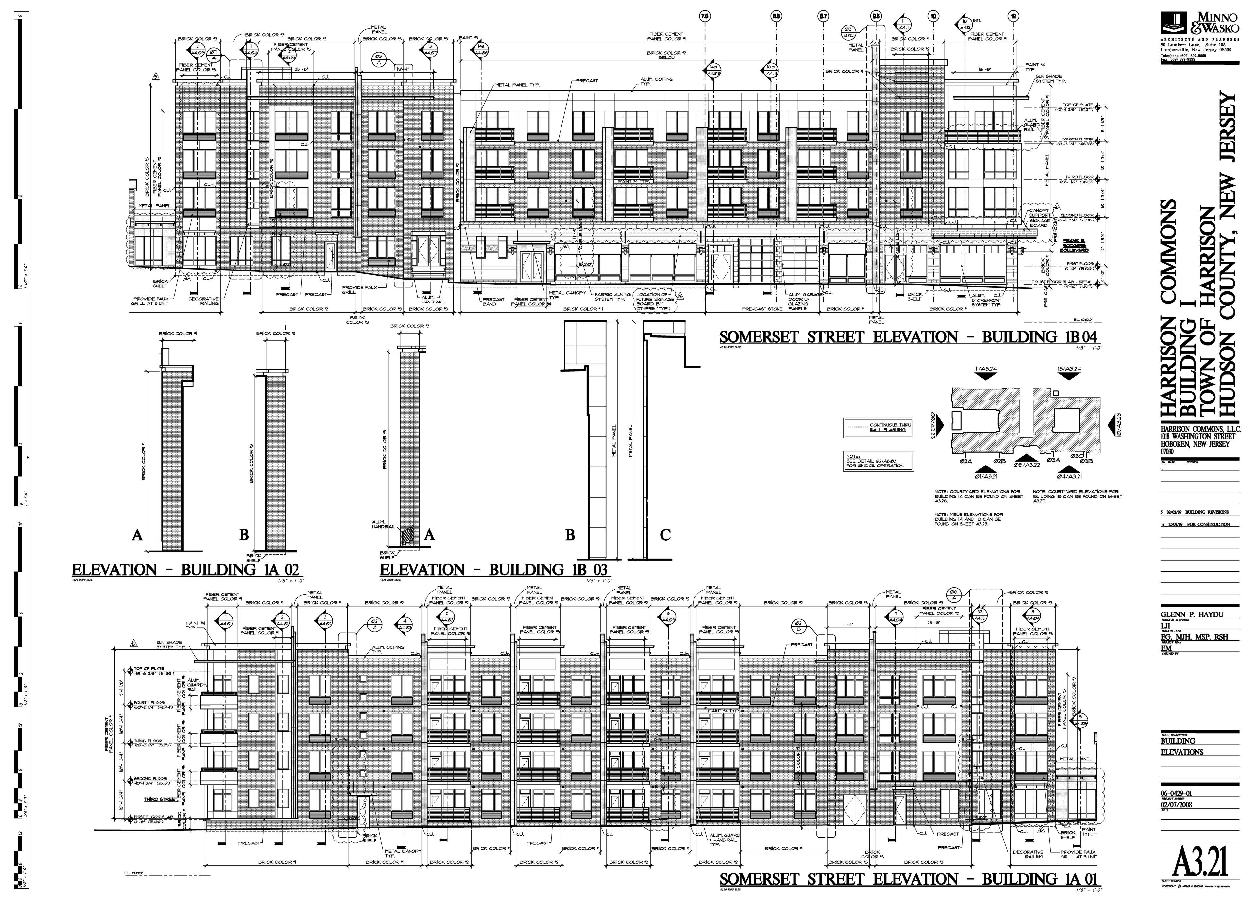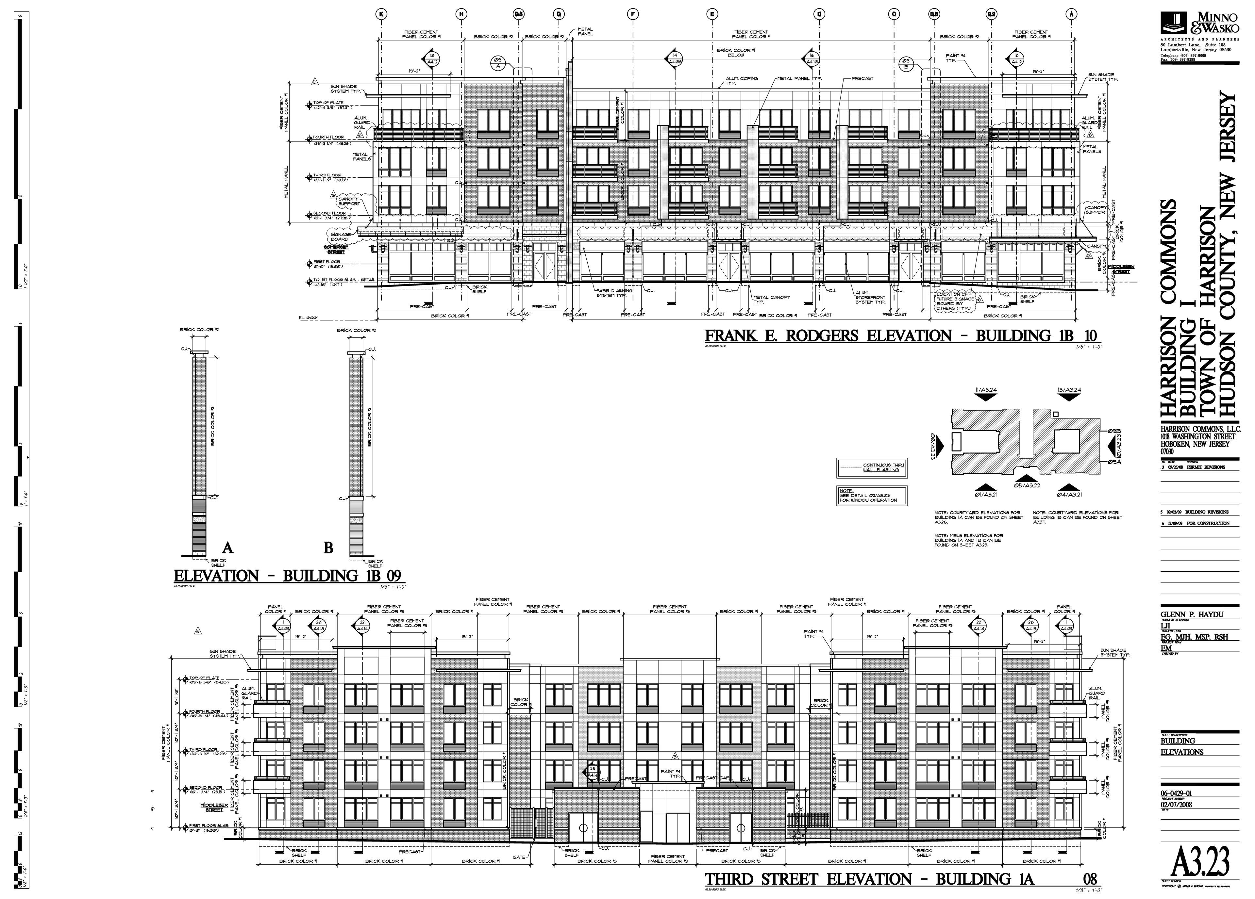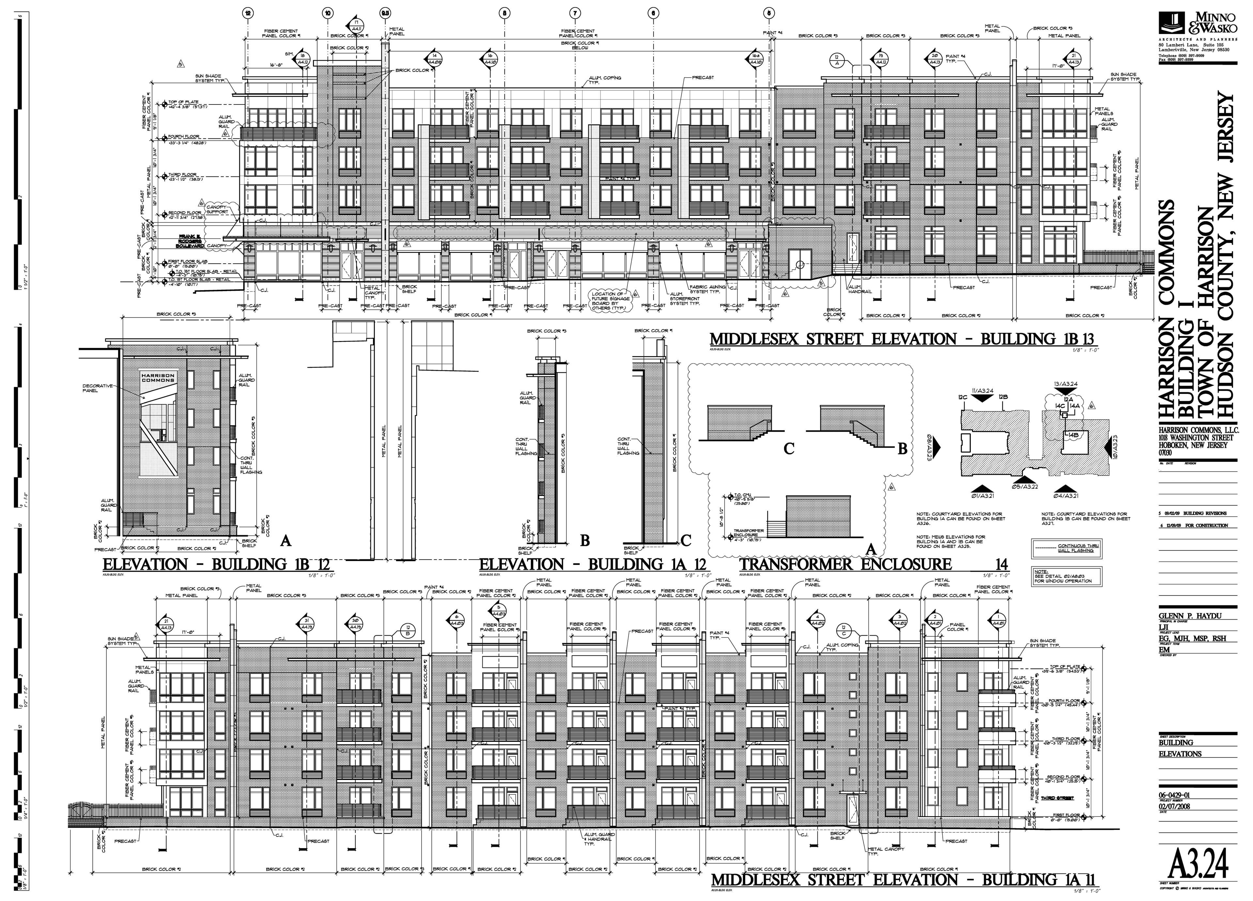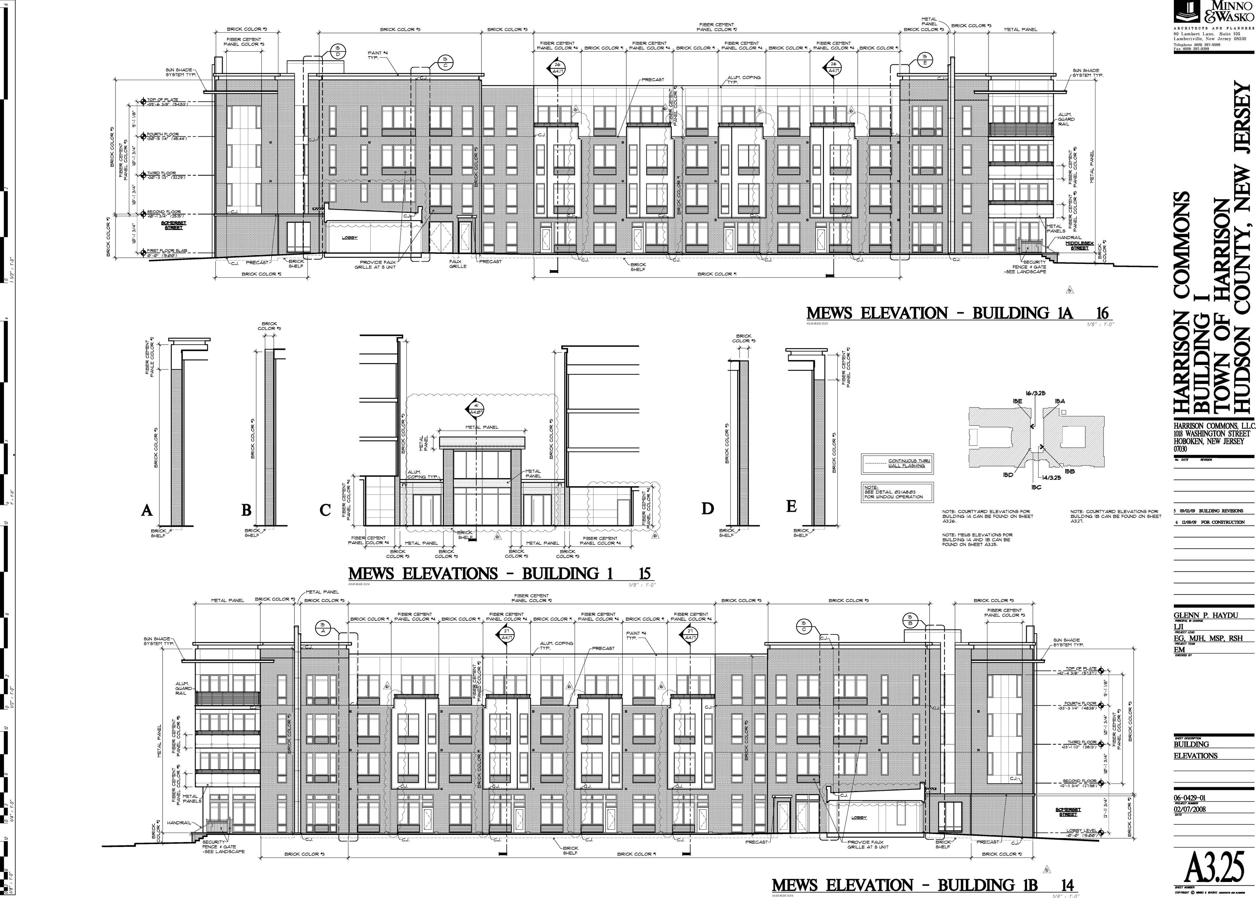Harrison Commons
Photo courtesy of Filip Wolak
Photo courtesy of Filip Wolak
Project details
The first building to be built as part of a redevelopment plan for the former industrial town of Harrison, New Jersey, Harrison Commons kickstarted the rejuvenation that has transformed the town into a vibrant community.
Composed of two four-story wings connected by a central entrance, the building contains 253 residential units and 13,271 SF of retail space. The exterior contains a mix of cladding systems ranging from brick to metal panel, to cementitious panel.
As Project Manager, I worked on Harrison Commons from Site Plan approval through final construction documents and permitting.
Number of Stories | 4 |
Square Footage | 285,021 SF |
Construction Type | VA |
Construction | Wood Frame |
Firm | Minno & Wasko |
