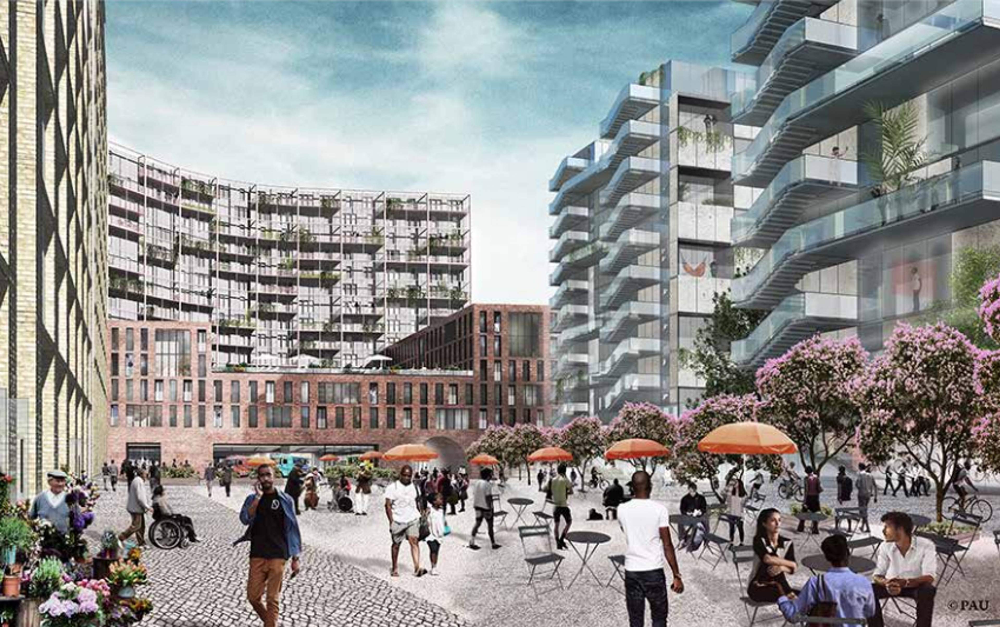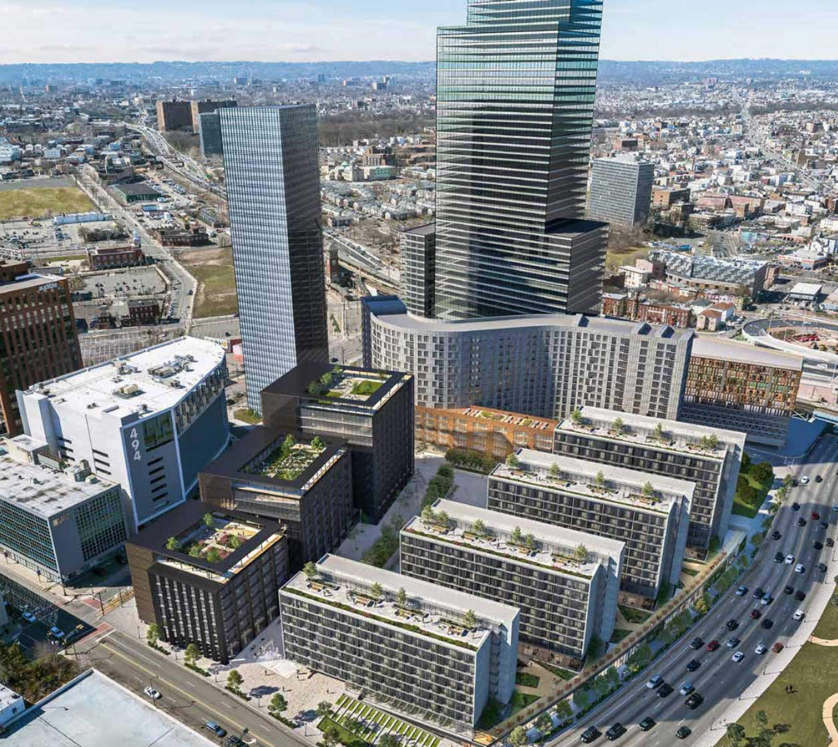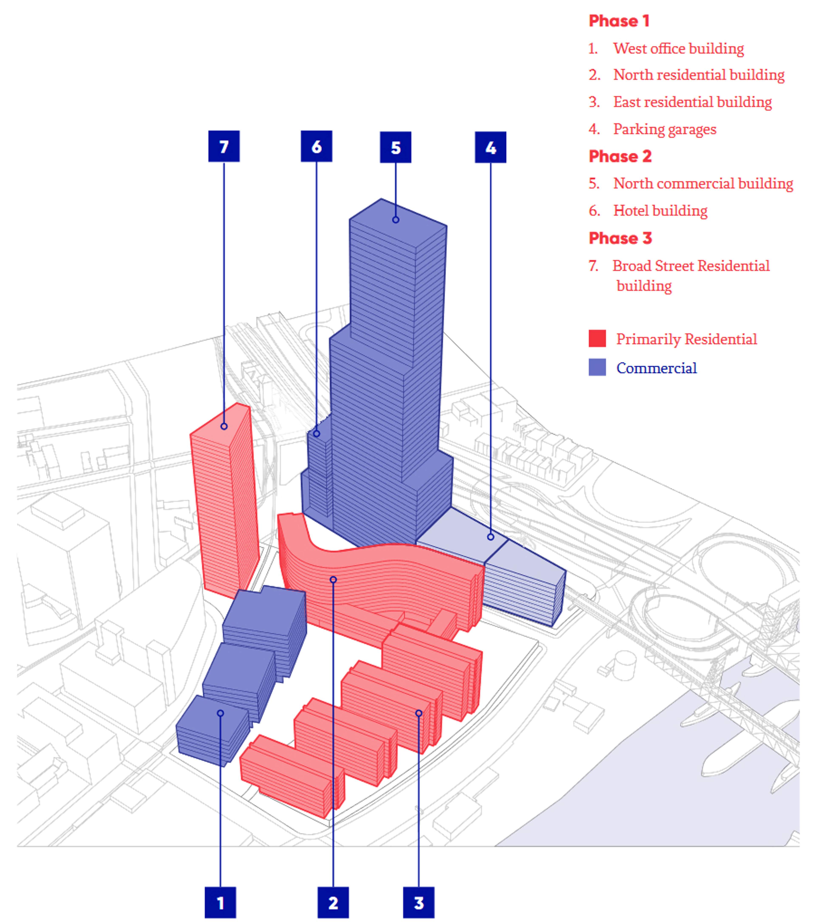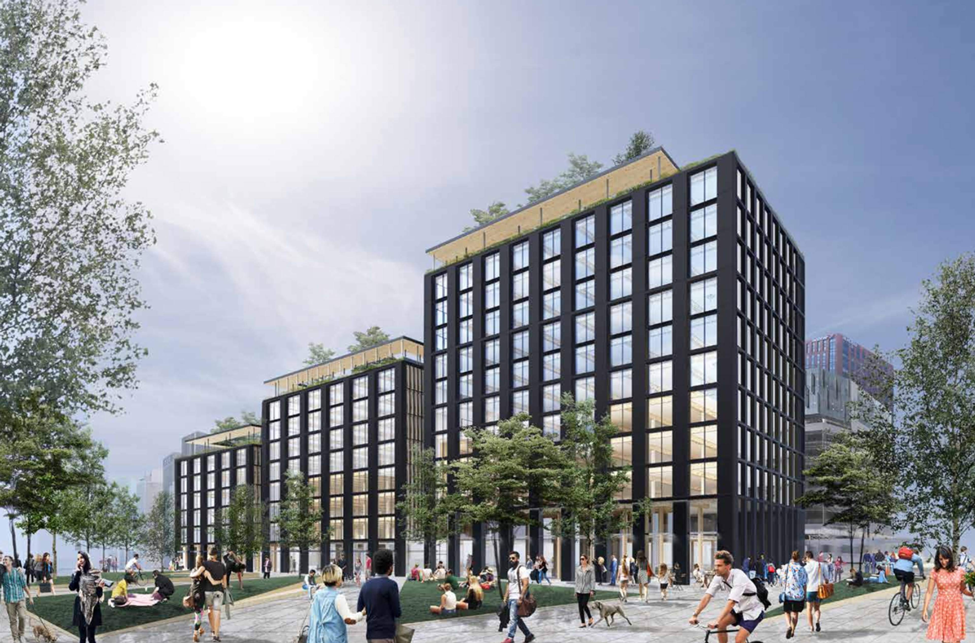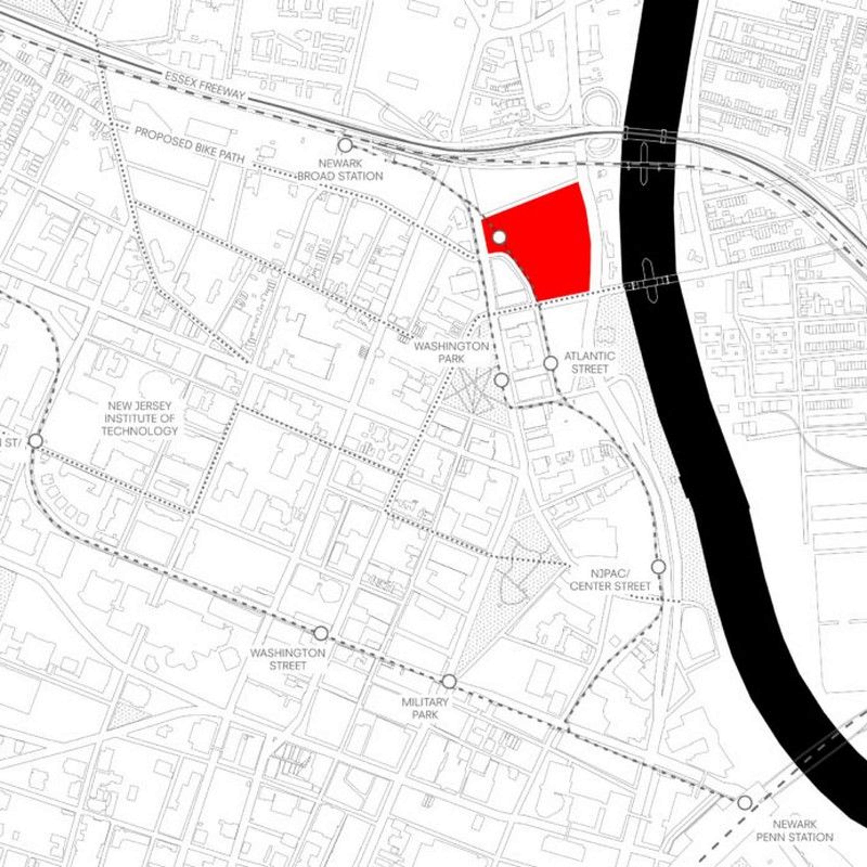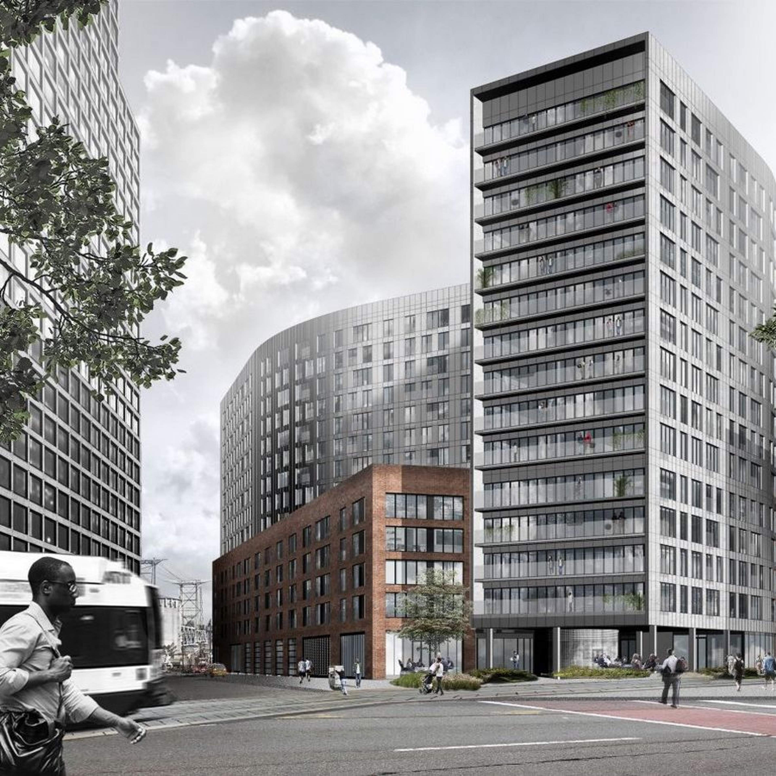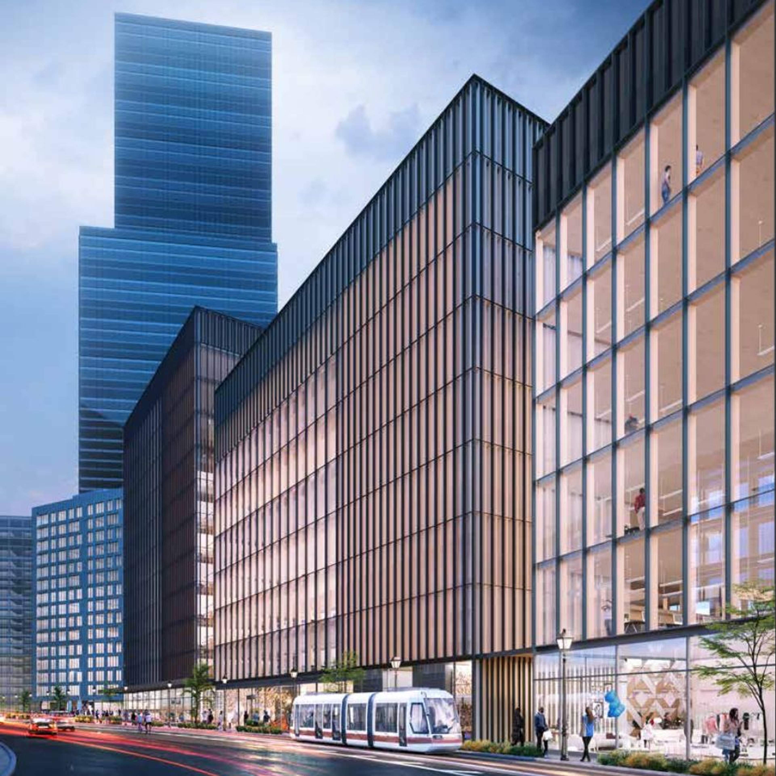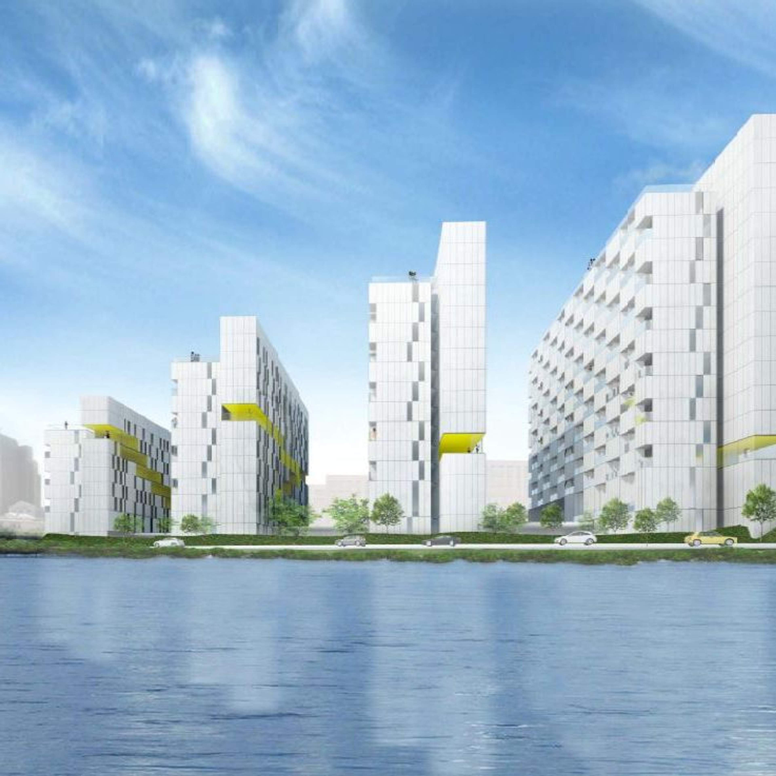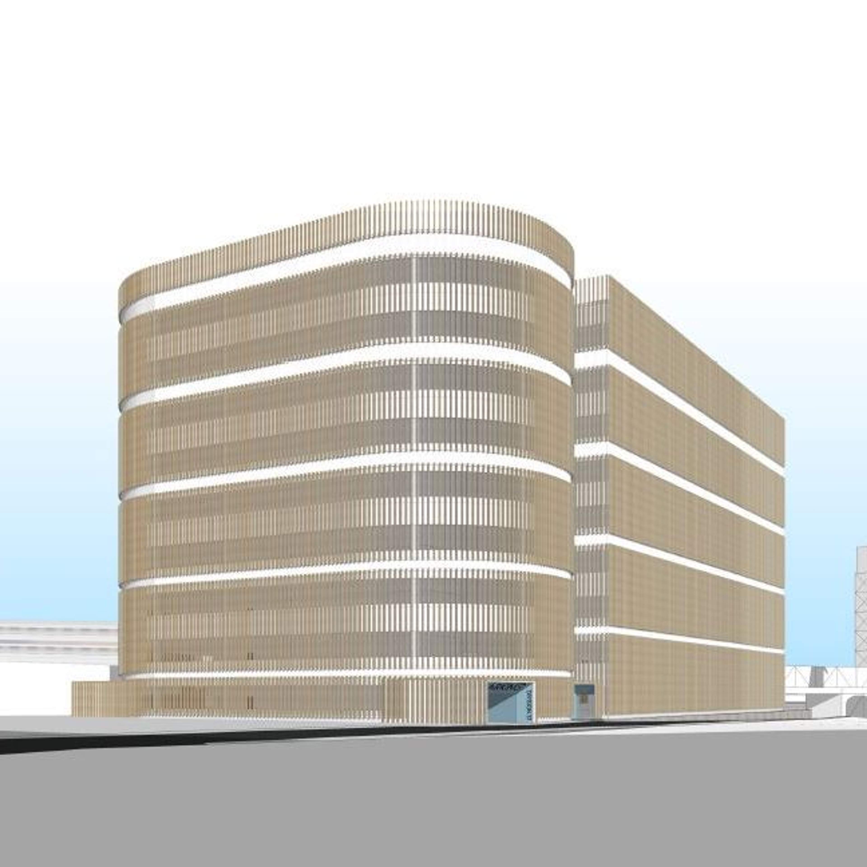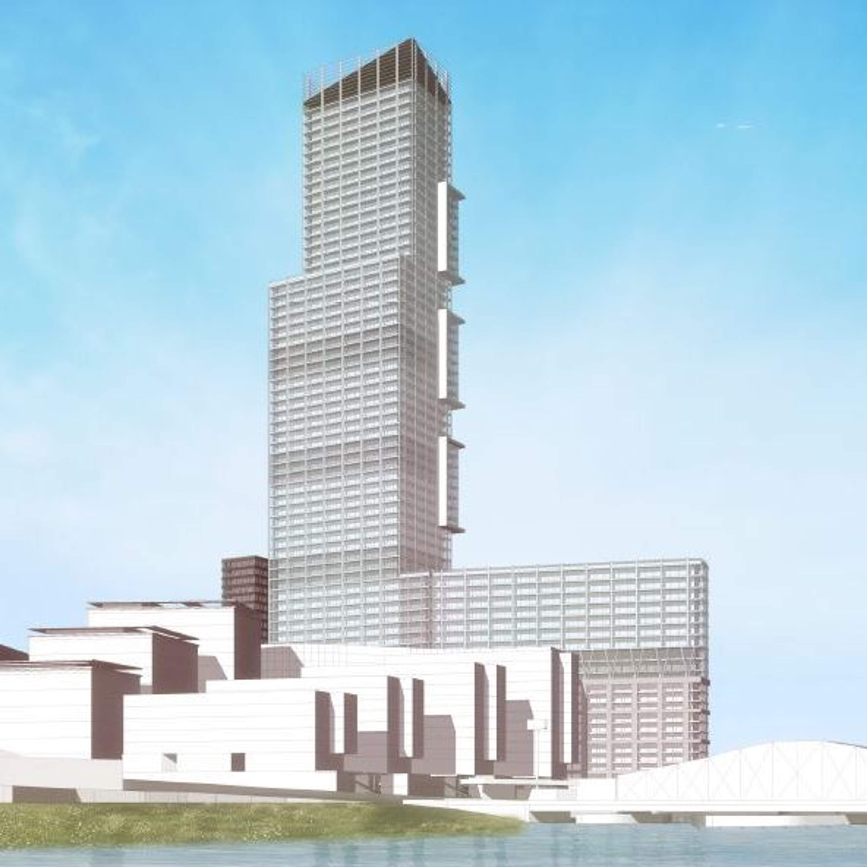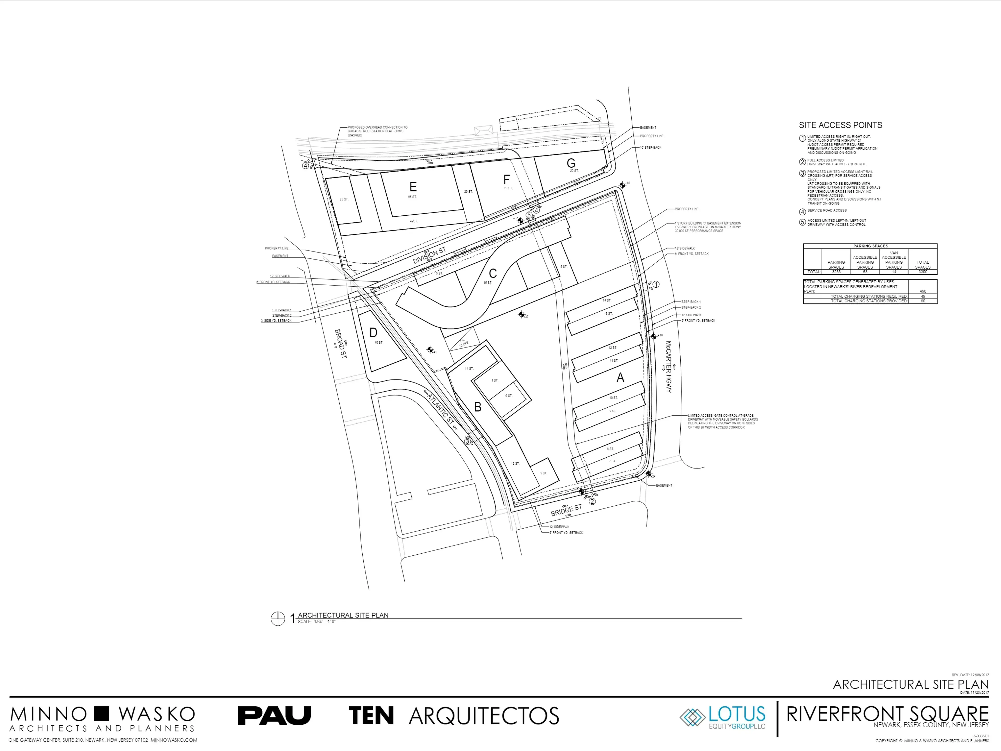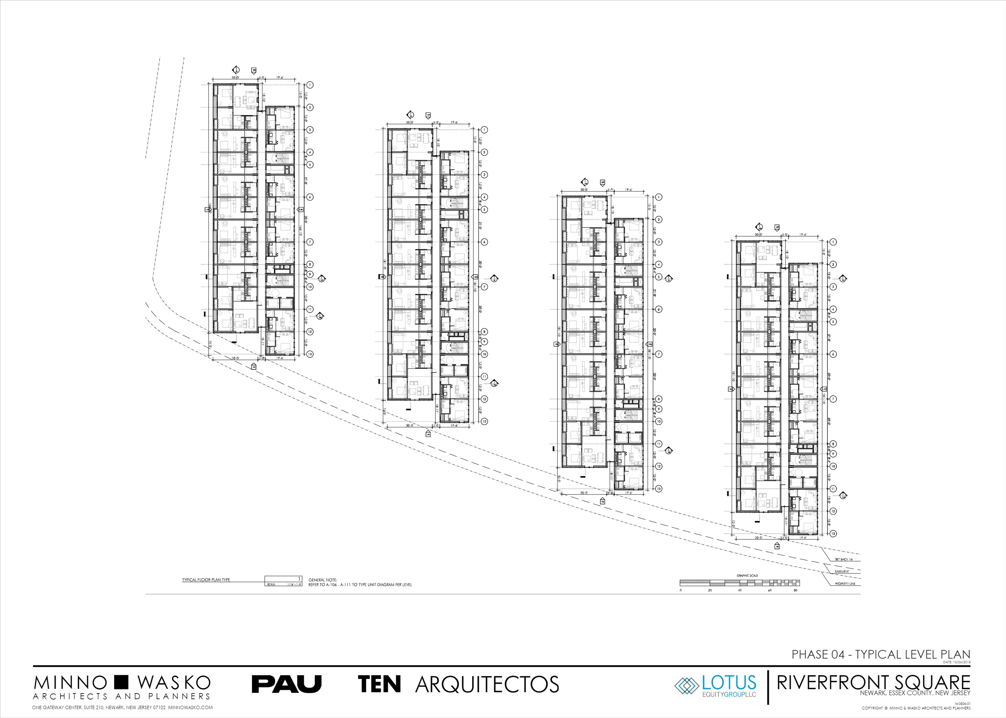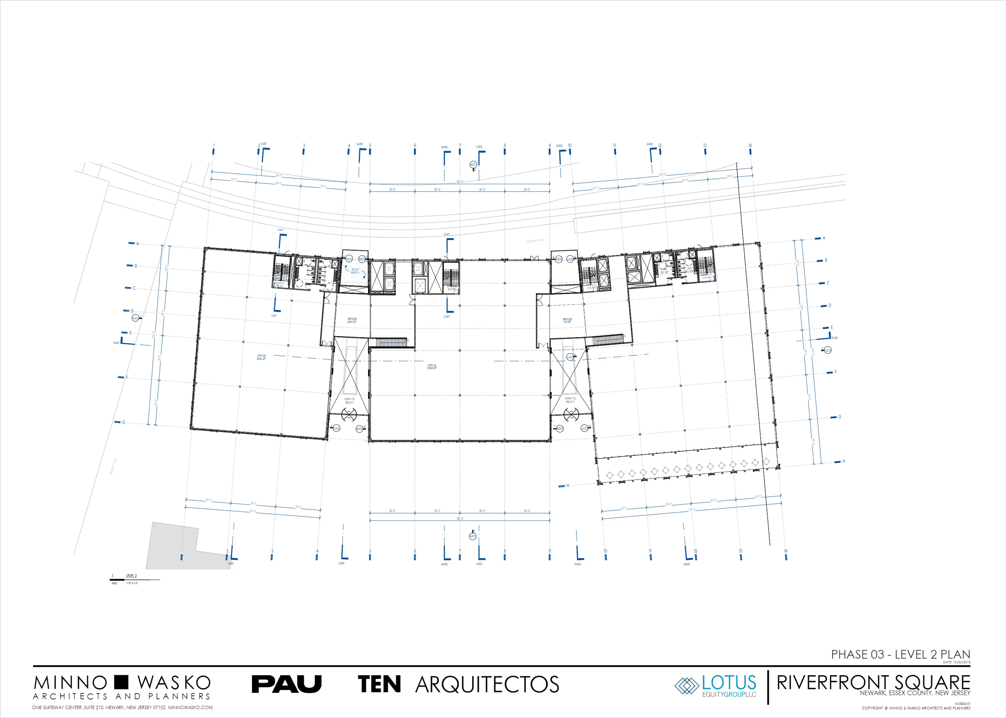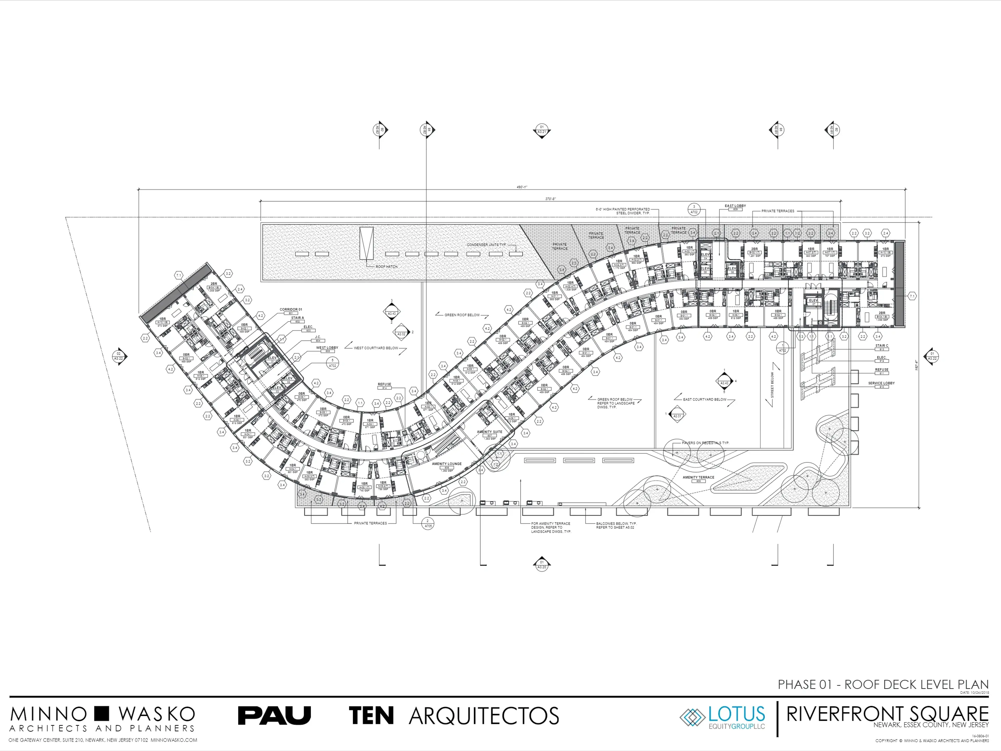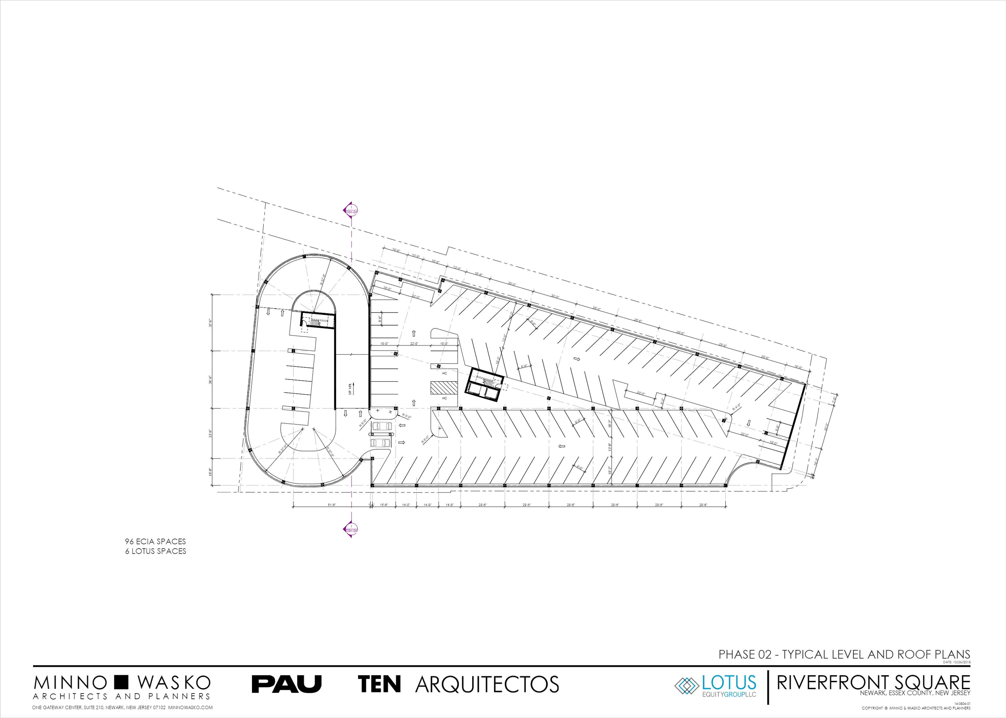Riverfront Square
Project details
Located on a 12-acre site that once housed the Newark Bears Baseball stadium, the proposed master plan buildings that made up Riverfront Square would have brought a vital mixed-use neighborhood into the heart of Newark’s downtown. The owner, Lotus Equity Group, intended to create a 24/7 live-work-play neighborhood and bring 2,500 residential units, 2,000,000 SF of commercial office space, 240 hotel rooms, and 130000 SF of retail and entertainment space.
Lotus Equity Group selected Minno and Wasko to help coordinate the team of Architects and Engineers and act as the Architect of Record for this large multi-phase project. The initial Phase included the heart of the project with two residential buildings and one office building surrounding a generous open public space and a parking garage located nearby. The second and third phases would bring additional office, hospitality, and residential towers to complete the overall project.
The diversity of buildings also included a variety of construction types, which included steel frame and cold-formed metal frame structures for the two residential buildings, poured concrete for the parking garage, and mass timber for the office building in Phase 1.
The mass timber office building provided me with experience and understanding of the means and methods of its construction and code criteria.
As the architect of record, we worked closely with the team which included the firms Practice for Architecture & Urbanism (PAU), Michael Green Architecture, and Ten Arquitectos.
I was the Principal-in-Charge of the project and steered the project through pre and schematic design phases and secured Planning Board approvals with the City of Newark.
Firms | Minno & Wasko, Practice for Architecture & Urbanism (PAU), Michael Green Architecture, and Ten Arquitectos |
Client | Lotus Equity Group |

