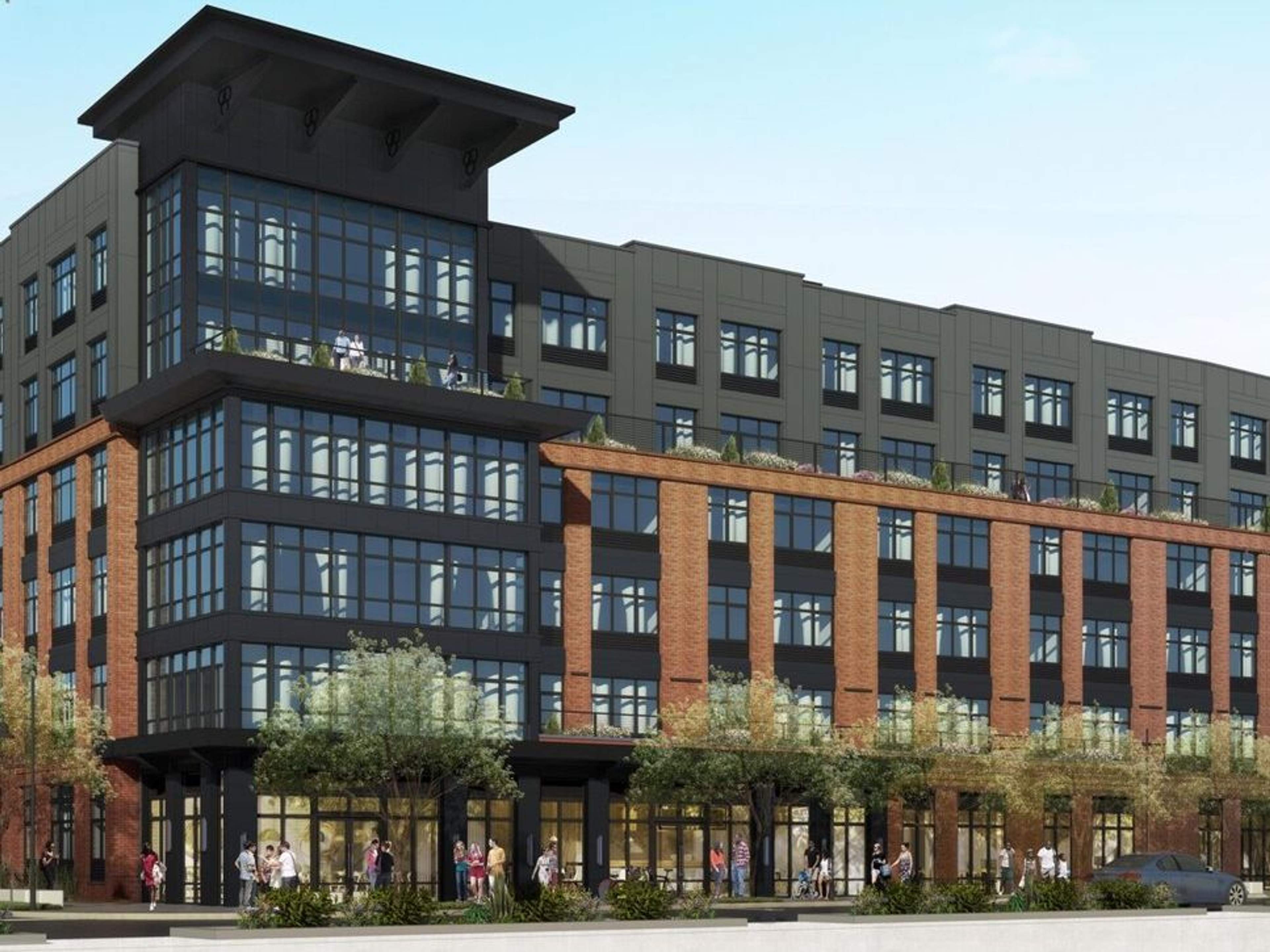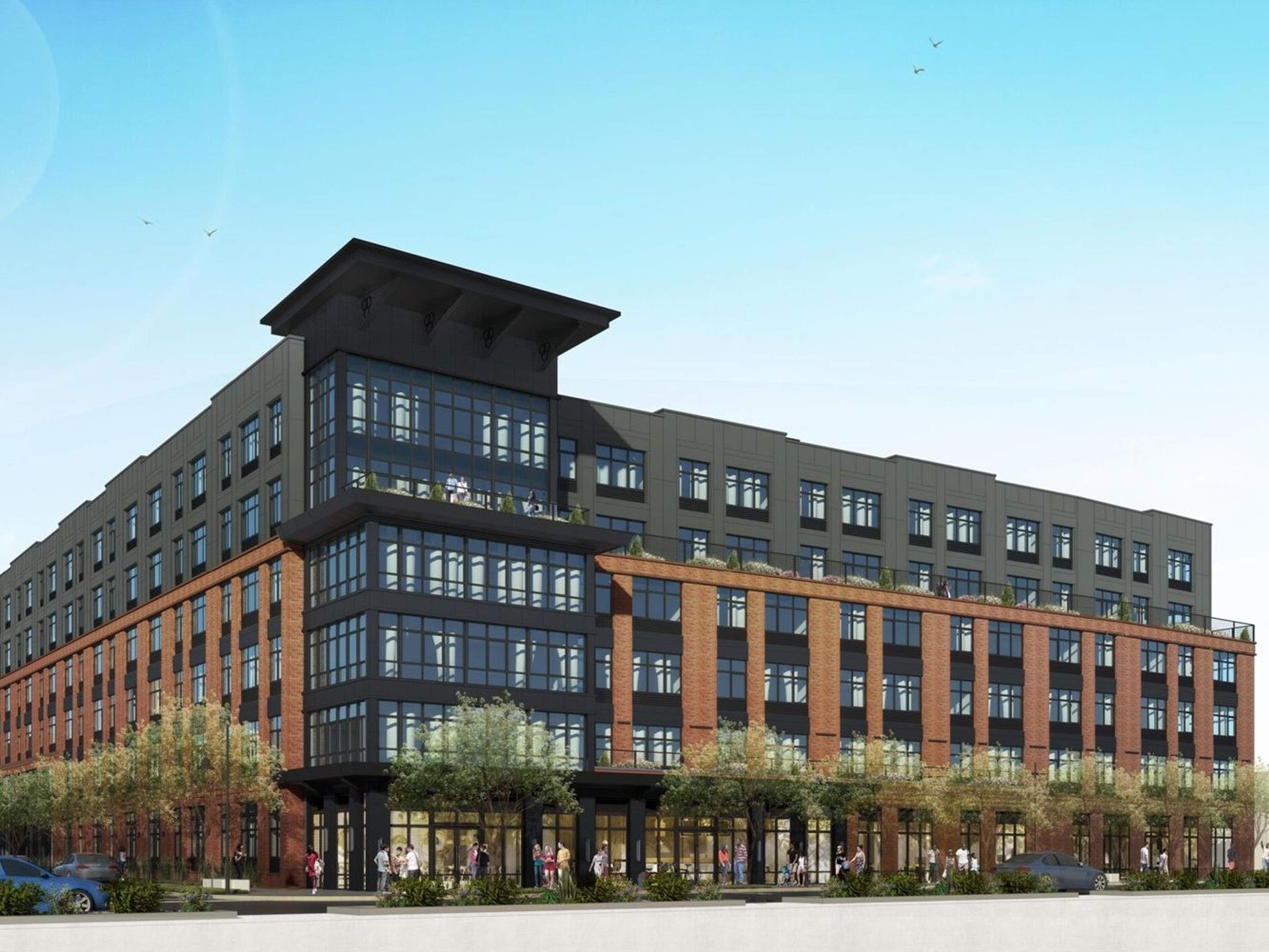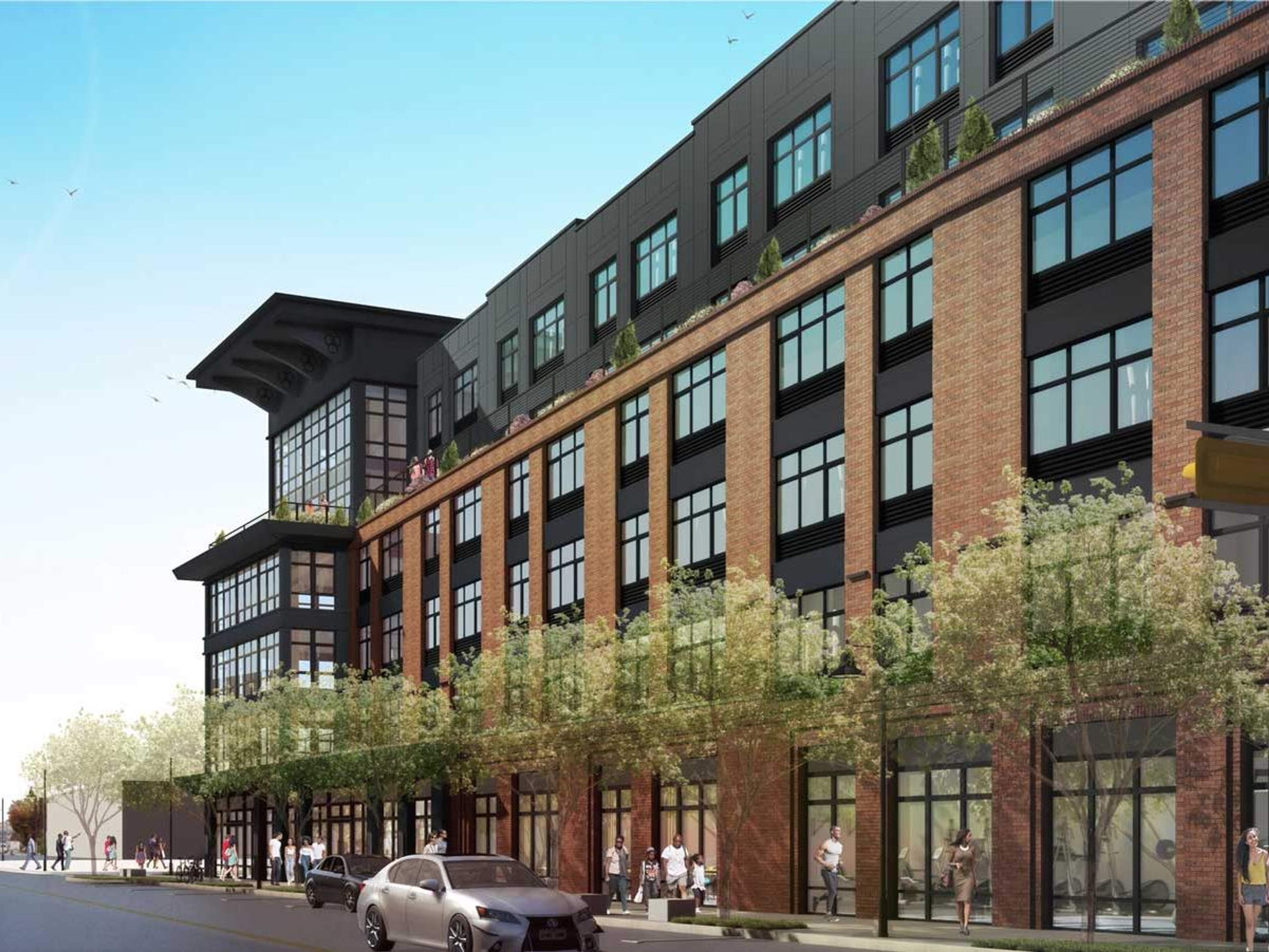The Ballantine
Project details
The Ballantine is one of the first structures to be built in the Ballantine Brewery Redevelopment in Newark’s Ironbound neighborhood. Located at the site of the historic Ballantine Brewery, the mixed-use structure brings a vibrant multifamily community of 280 apartment units and 2,600 SF of retail space to the Ironbound.
The building is assembled with a 4-story wood frame construction on a 2-story metal frame podium. A basement story contains parking for 125 vehicles.
I was the Principal-in-Charge of this project managing it from pre-design through to construction documentation.
Number of Stories | 6 |
Square Footage | 304,000 SF |
Units | 280 |
Parking Spaces | 125 |
Construction Type | VA and IA |
Construction | Wood Frame above Light Guage Metal Frame podium |
Firm | Minno & Wasko |
Client | Shorewood Real Estate Group |


