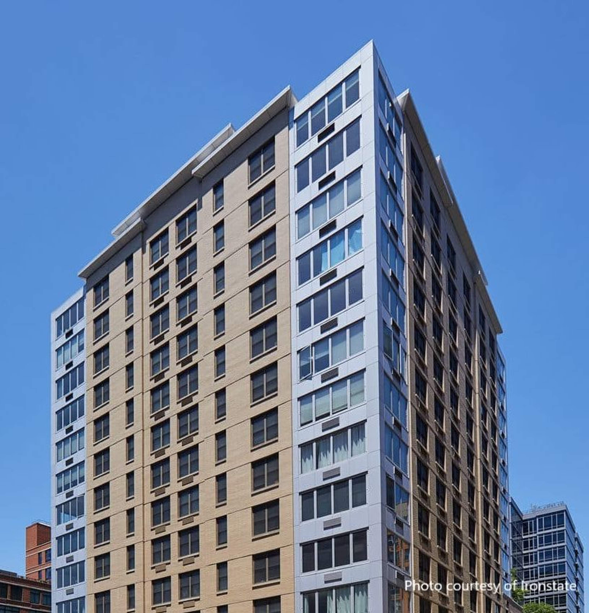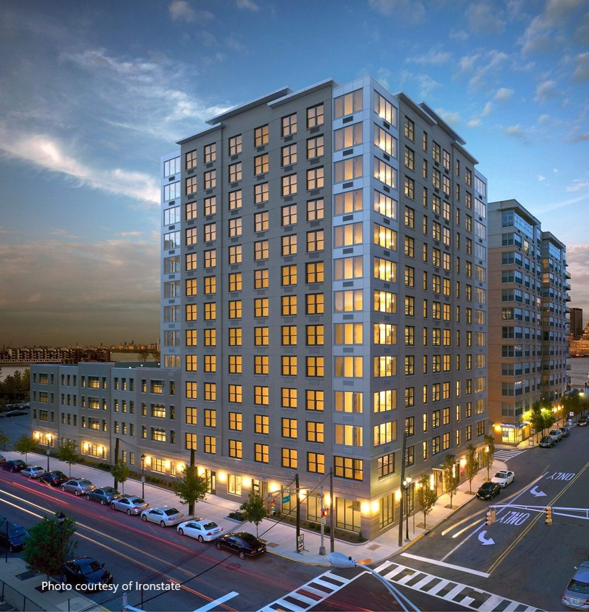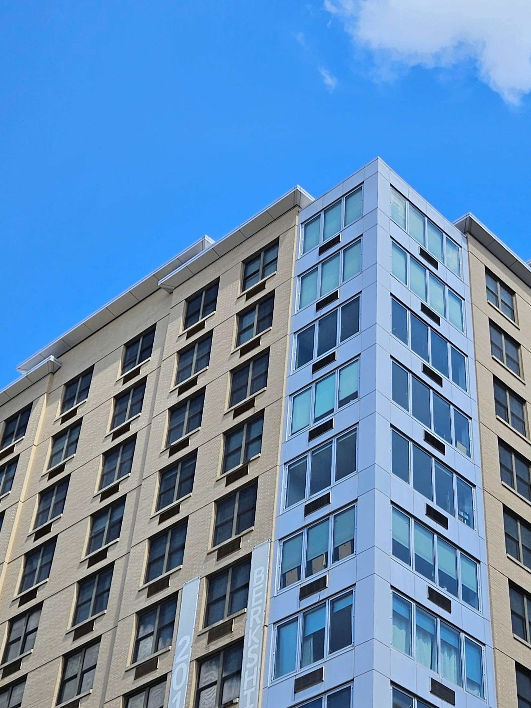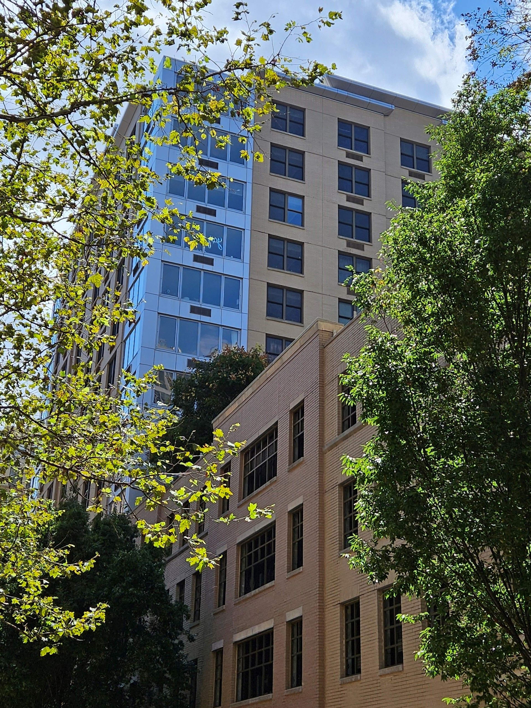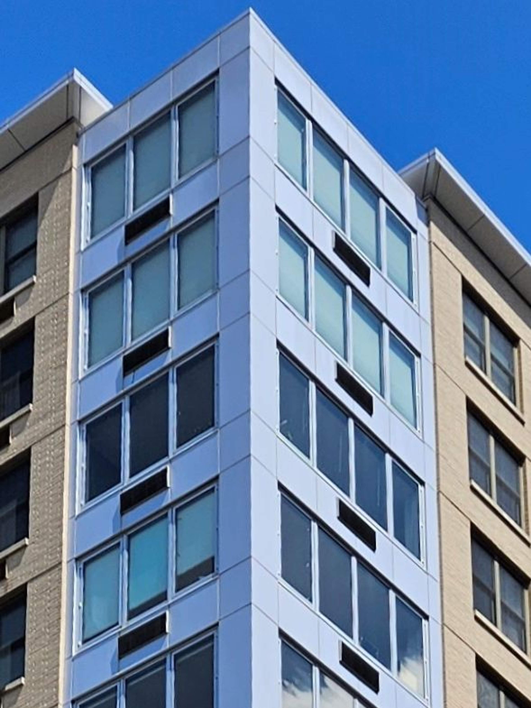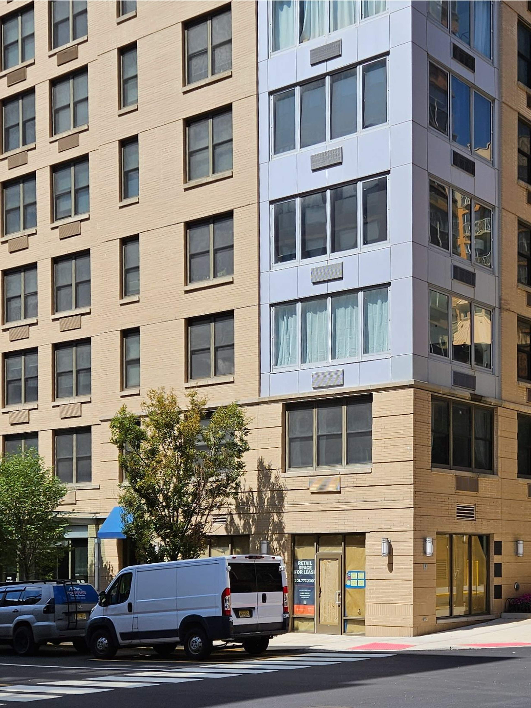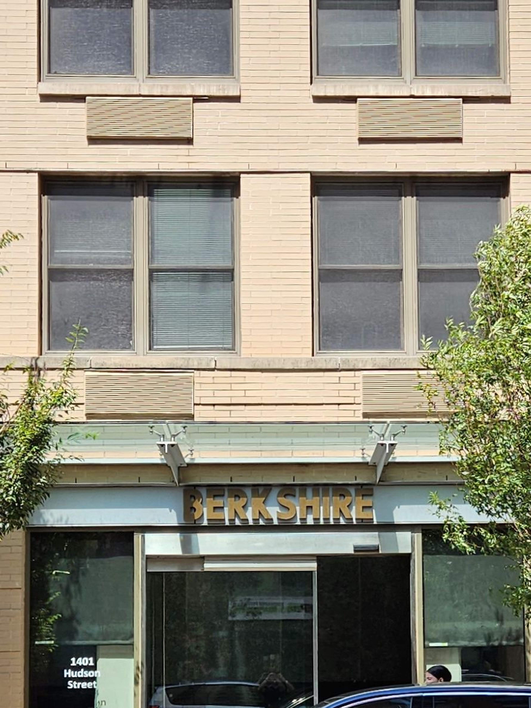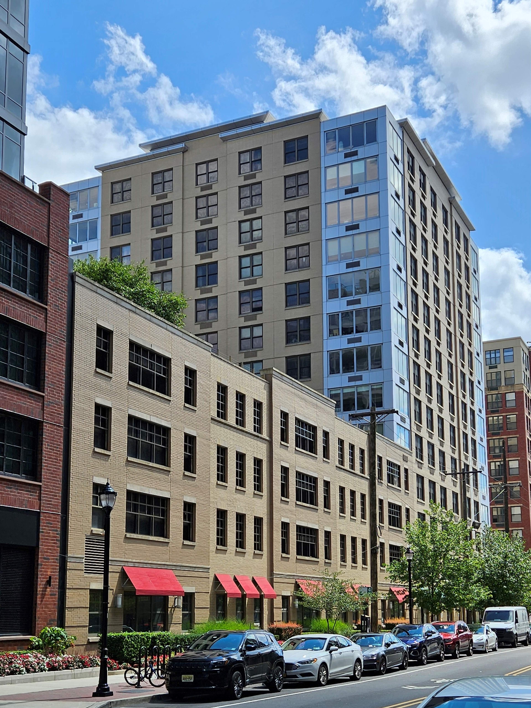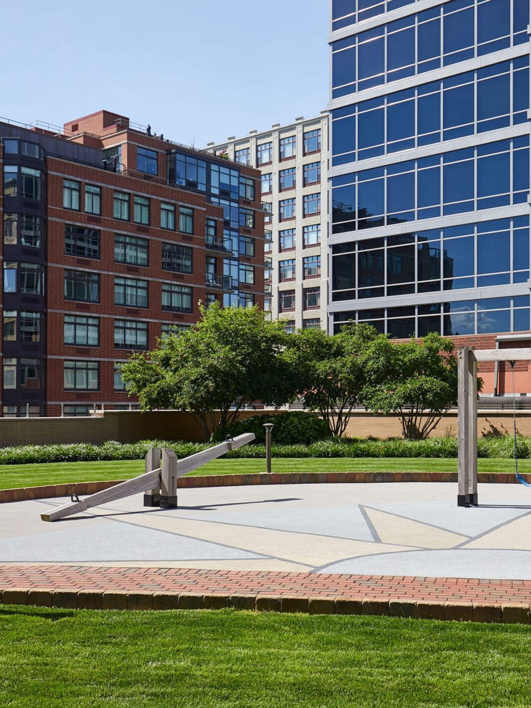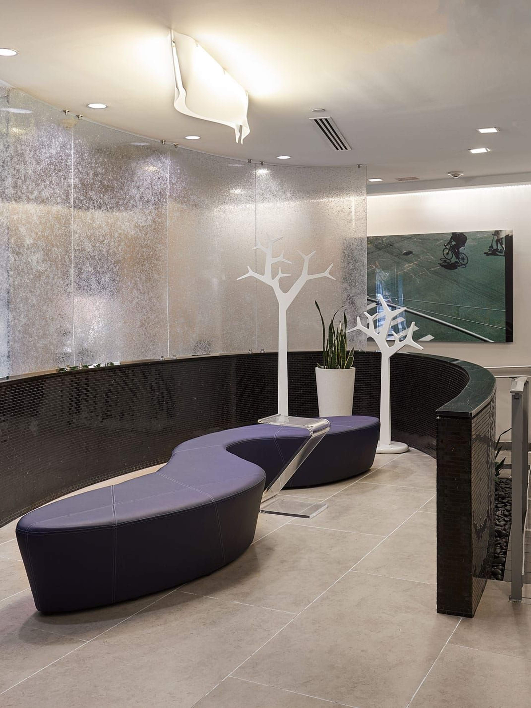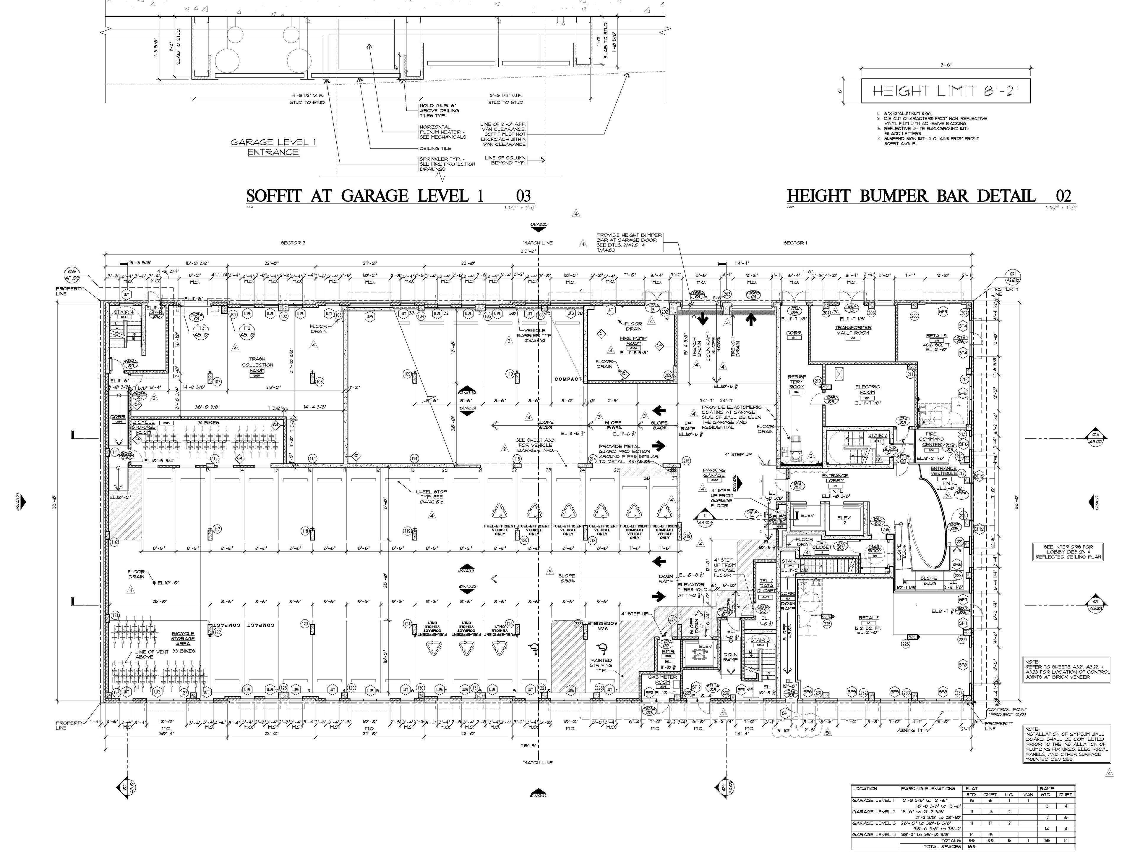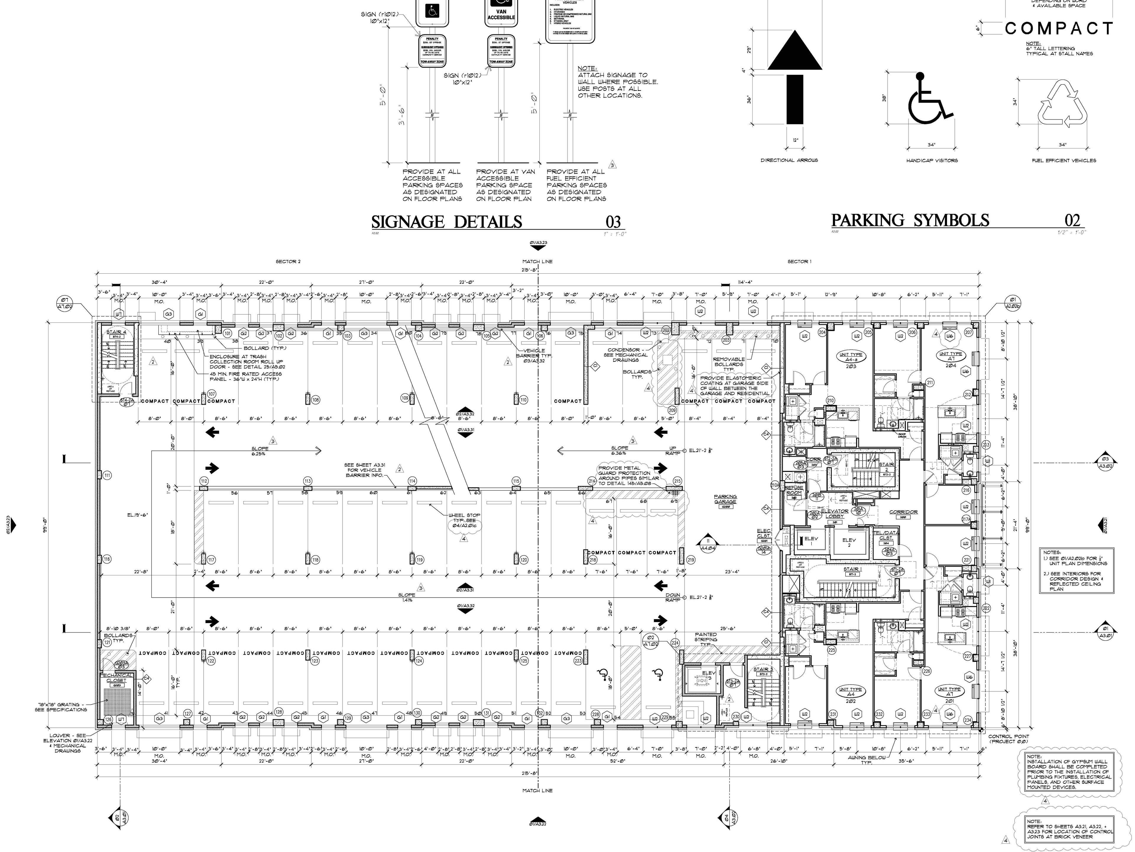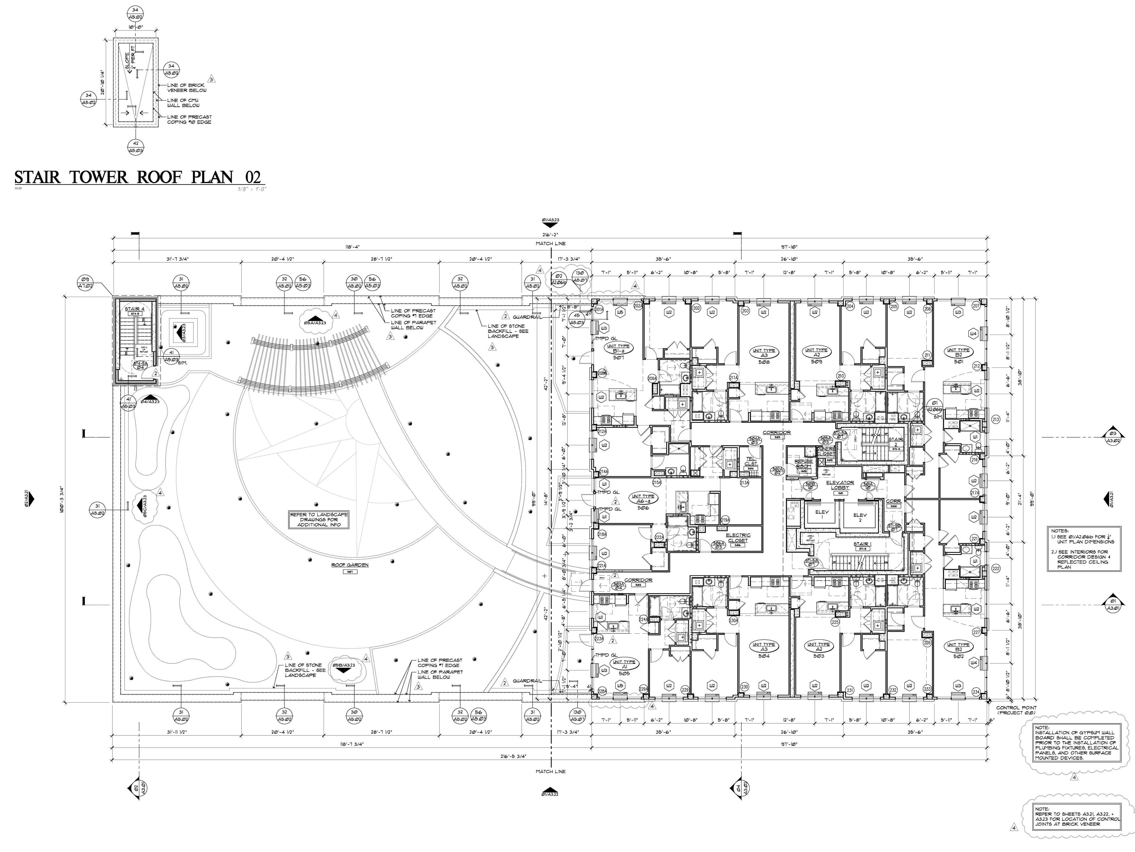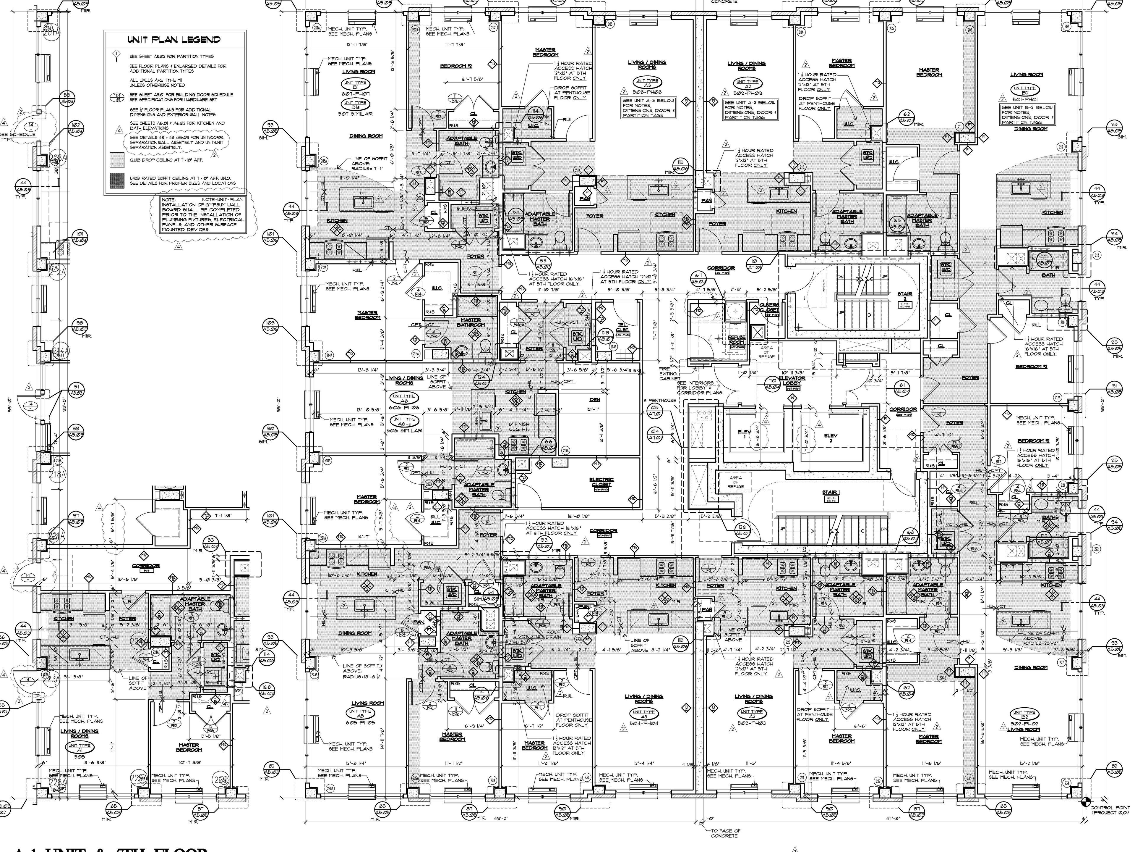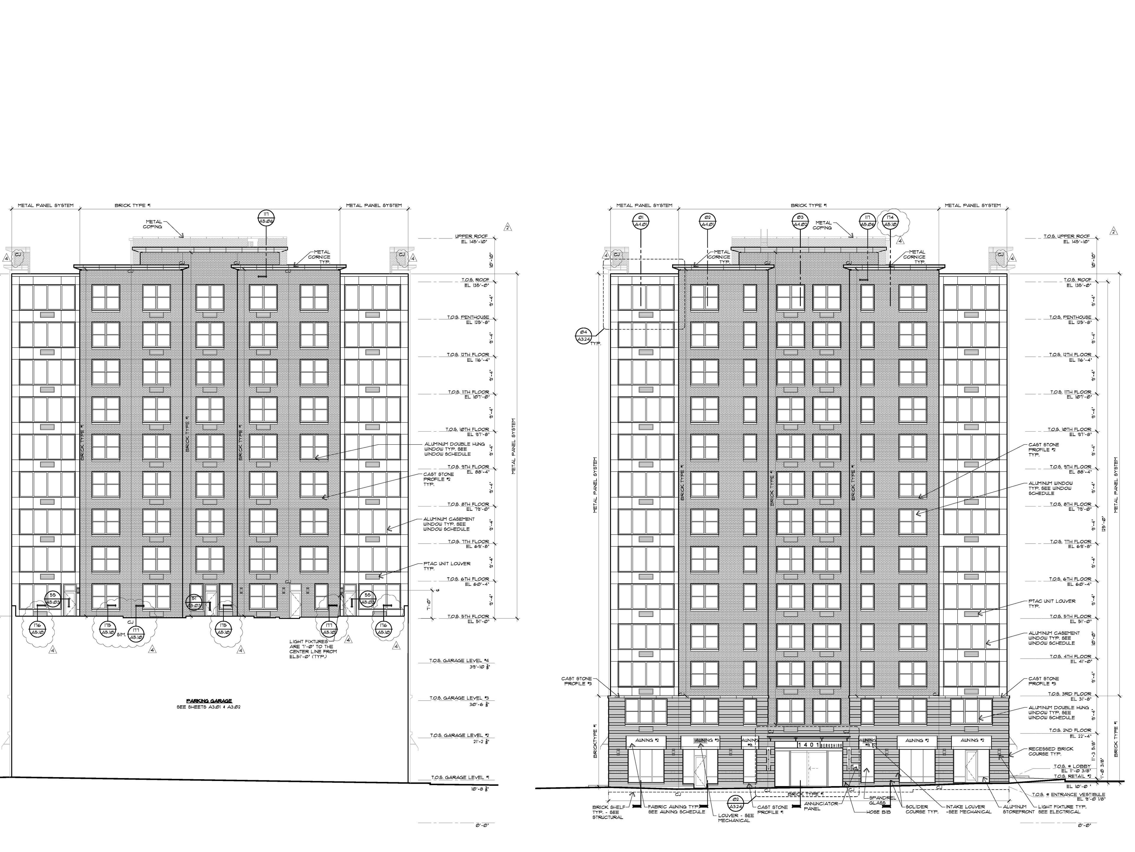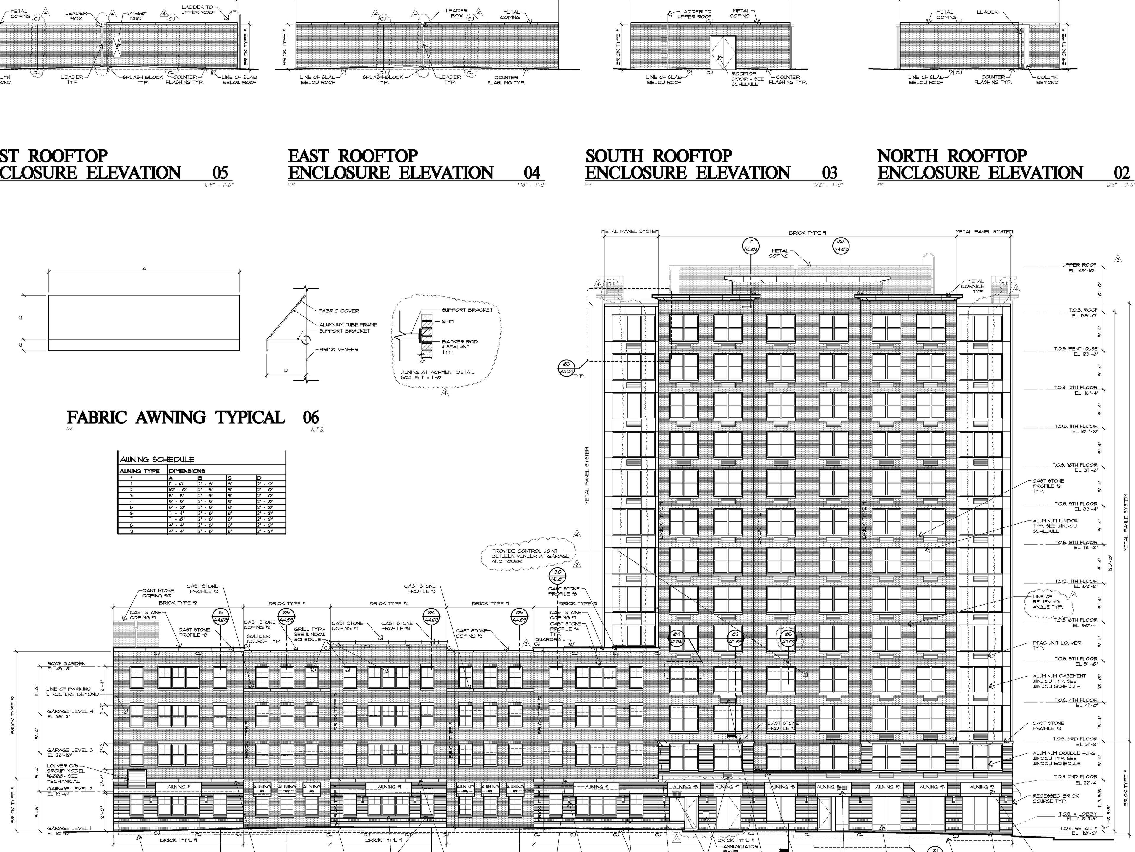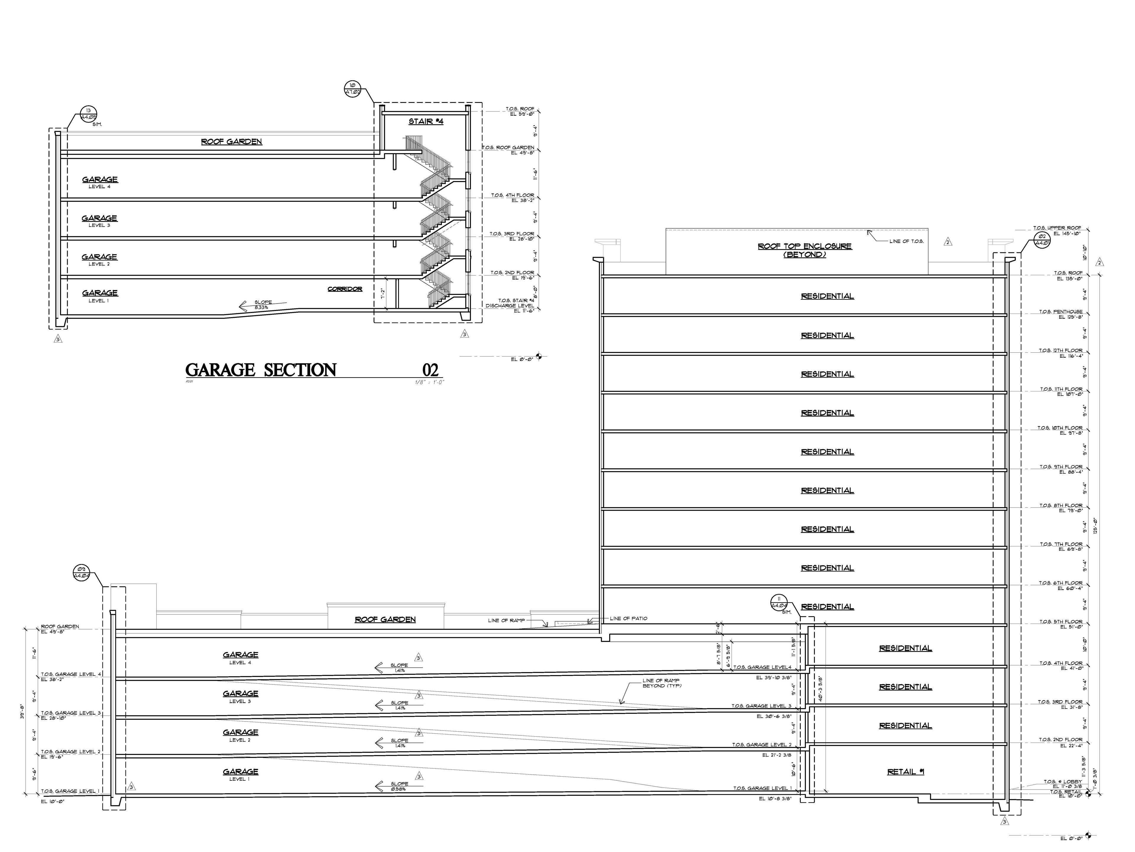The Berkshire
Project Details
Located in the Shipyard Neighborhood at the northern end of Hoboken, New Jersey, The Berkshire apartment building houses 93 luxury rental units, and 1,676 SF of retail space. Rising 4 stories, the parking garage contains 169 parking spaces and supports 11,045 SF of outdoor amenity space. The high-rise tower is clad in a brick veneer with metal panel accenting the corners.
The Berkshire also received Gold certification under the LEED Version 2.2 Guidelines for New Construction. When certified, it was the largest LEED Gold residential project in New Jersey.
As Project Manager, I brought The Berkshire from Site Plan approval through final construction documents, permitting, and construction administration.
Number of Stories | 13 |
Square Footage | 169,770 SF |
Units | 93 |
Parking Spaces | 169 |
Construction Type | IA |
Construction System | Concrete |
Firm | Minno & Wasko |
Client | Ironstate Development |


