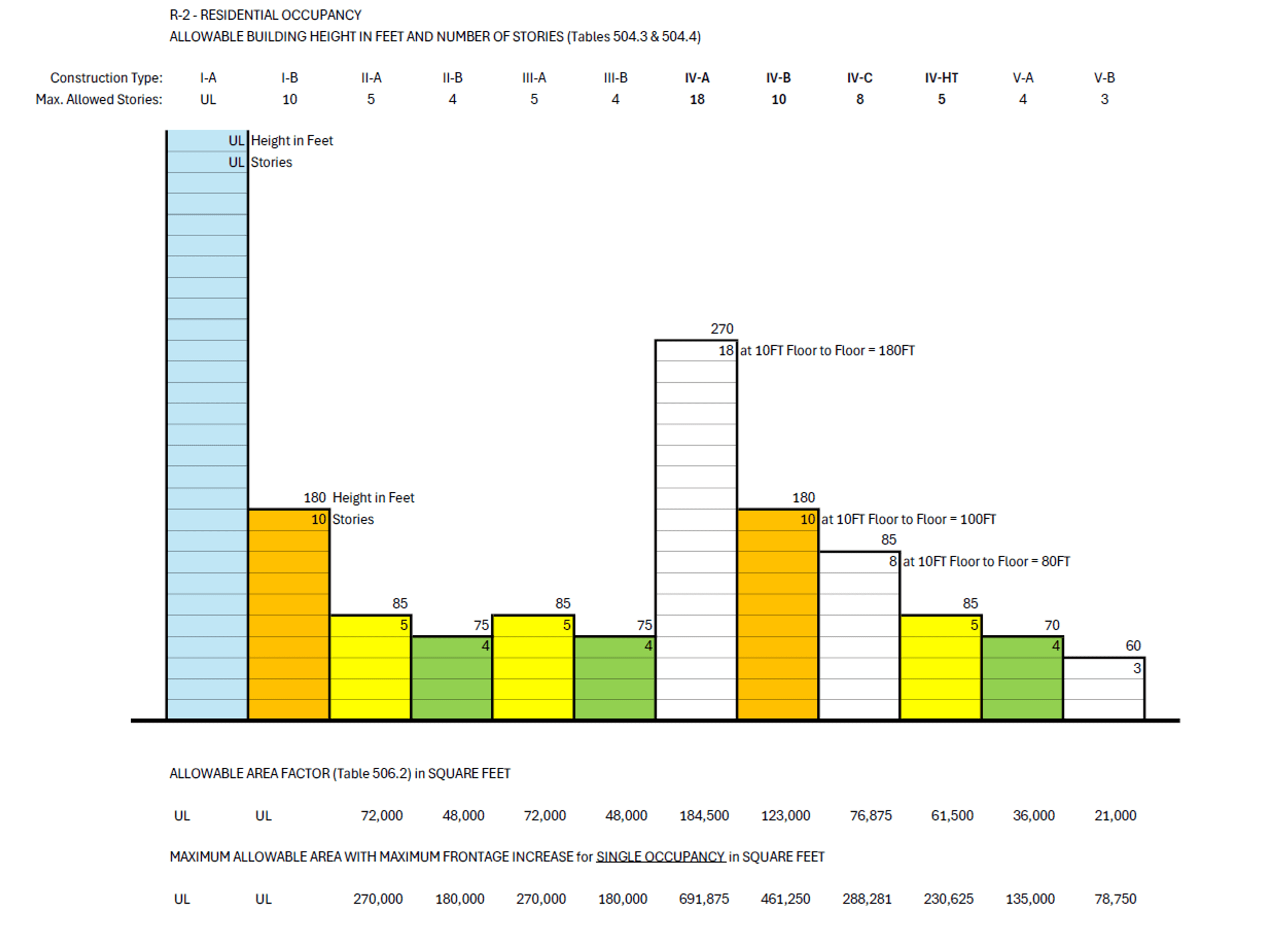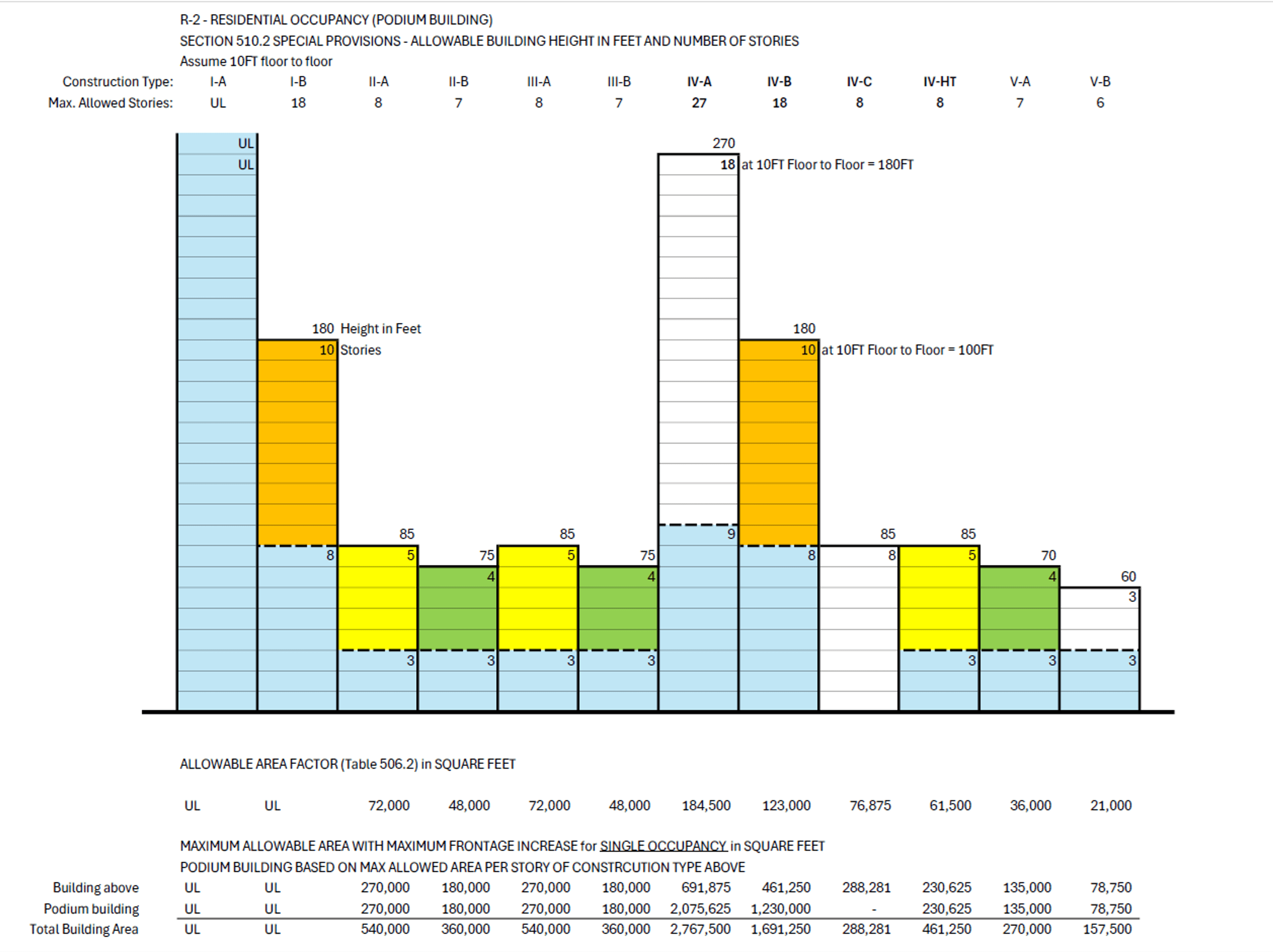The Case for Mass Timber in New Jersey Multifamily
For those involved in the design, building, and development of multifamily housing or any other project type, we are in an emerging era made possible by the new use of an old building system. It’s called Mass Timber, and it offers expanded choices of how we can build.
Mass Timber should be seriously considered as an alternative to light wood frame, concrete, and steel construction for new structures, especially multifamily buildings in New Jersey. Its value is continuously being validated with the increase of mass timber buildings being erected throughout the United States and Canada, and the research and data are available to back it up. Hopefully, we can soon see it used in the design of buildings in New Jersey.
According to Woodworks Innovations Network, which showcases mass timber projects throughout the U.S., only one unnamed mass timber project is underway in the state. Considering the numerous benefits of this construction type, it is surprising that more projects are not in the planning or construction stages.
With the publication of the 2021 International Building Code, mass timber has been given a significant presence within the group of construction types permitted to build with, as per Chapter 6. New Jersey adopted the updated code with its expansion of the mass timber section, with some minor modifications (most notably the reduction from 12 to 10 allowable stories in Type IV-B), and in doing so, the state has wisely added to the choices available to designers and developers for new construction.
For those unsure what exactly mass timber is, it is defined in the building code as “primarily of solid, built-up, panelized or engineered wood products.” While solid-sawn heavy timber of a certain minimum size constitutes mass timber per the code, engineered wood using state-of-the-art technology to glue, nail, or dowel wood together is primarily referred to as mass timber. The result of this engineered wood is a material with higher strength ratings.
The 2021 International Building Code, New Jersey Edition expands the construction type options by providing four categories of mass timber. Whereas the choices were essentially limited to light wood frame, concrete, steel, and masonry before the adoption of the current code, now there is an additional one in mass timber. This new option allows for a larger structure than allowed in light wood framing and correlates to the sizes allowed by other construction types that rely on non-combustible materials such as steel and concrete. This allows more flexibility in the choice of structural material since we can build the same size building out of concrete, steel, or mass timber.
The first chart below illustrates how the new mass timber construction types (IV-A, IV-B, IV-C, and IV-HT) correspond to the other construction types in height and area (based on the maximum possible area) for a multi-family building.
The second chart below takes into account the maximum possible height and area possible with the addition of a podium building (of construction type IV-A) below. This is a common way to help increase height and area in multi-family buildings.
What this means is that rather than having to jump from Construction Type V (light wood framing) to Type III, II, or I, type IV can be considered as another option. Now, for example, a multifamily building can be built up to a height of 18 stories without having to use Type I-A construction using concrete or steel, and by adding a podium below you could build a 27-story structure.
However, using mass timber is about more than maximizing the building height. It’s about having a legitimate alternative with which to build.
The benefits of this flexibility in choice are compelling. Mass timber brings value to projects in many ways whether it be construction savings, sustainability, or occupant well-being.
Mass timber has cost-effective benefits for building construction that can both mitigate certain costs and reduce schedules. Lightweight mass timber can help reduce the need for larger foundation systems necessary to support the heavier loads of concrete and steel systems, a significant material savings. The prefabricated and modular nature of the system’s components, columns, beams, and panels, whether they be floor, roof, or wall panels, lends itself to faster erection which can shave months off a construction schedule. The number of trades needed to erect the system is also reduced, saving on labor costs. Finish materials, such as gypsum board, can be reduced depending on the specific construction types used.
Mass timber lends itself to the efficiency in structure often needed for multifamily design relying on repeatable space layout. Structural spans work very well with standard spans found in multi-family layouts. Rectangular structural grids are usually in the 12x20 to 20x32 foot range.
Beyond using mass timber for the entire structural frame, it can also very easily and effectively be part of a hybrid system. For example, it works very well as a floor system supported by a wood or metal bearing wall system. Laying in floor and roof panels moves very quickly when compared to laying in a joist system.
From a sustainability point of view, mass timber has enormous value as a renewable resource. Strict forest practices mean that the harvesting of timber actually leads to more forest growth since more trees are planted than removed. The manufacturing of mass timber uses less energy and has less emissions than what is needed in the manufacturing of steel and concrete. Finally, it also stores carbon throughout its lifetime.
Green building programs such as LEED and Green Globes recognize the benefit of using mass timber and can possibly contribute 8 to 10 percent of credits.
Biophilic design is increasingly becoming an important element to include in designs. The substantial use of exposed wood throughout a building is also known to provide spaces that contribute to the well-being and comfort of its occupants. Type IV-C allows for the mass timber to be fully exposed.
The unique nature of this natural structural system can also provide marketability and distinction to a property to help offset it from similar conventional multi-family projects.
An important question is how mass timber performs in a fire condition. Unlike light frame wood frame construction, it has inherent fire resistance due in part to its bulk. In a fire event, the wood chars at a predictable rate, and this char performs as an insulator to protect the wood core. The columns, beams, and panels are all sized to provide for this protective charring before reaching the structural strength of the member.
It is fortunate that for those interested in learning more or receiving guidance in using mass timber there are sources available to provide that education and assistance.
WoodWorks | Wood Products Council is a free resource. Designers and developers have a dedicated and free resource to help guide them. They provide free technical support on all aspects of mass timber buildings from project planning, design, structure, code support, and manufacturer resources, to business case studies. Woodworks Innovation Network (WIN) is a program of WoodWorks that showcases mass timber and innovative light-frame projects and their design and construction teams. WoodWorks provides free technical support on commercial and multi-family projects like the ones found on WIN.
While the idea of using mass timber in a manner that shows off the beauty of exposed wood is one to pursue, it need not be the primary factor driving its use. The numerous benefits of mass timber construction go well beyond that as explained. Its continued use in new construction only reinforces its place among the major structural systems and one that deserves a place in New Jersey.
This is an exciting new time for building design and construction. The mainstream inclusion of mass timber in the building codes and the number of exciting projects taking shape across North America has opened up a new set of options for us to take advantage of to the benefit of all involved in multifamily building.
#masstimber #wooddesign #woodworks #thinkwood #multifamily #housing #wood #newjersey #architecture

