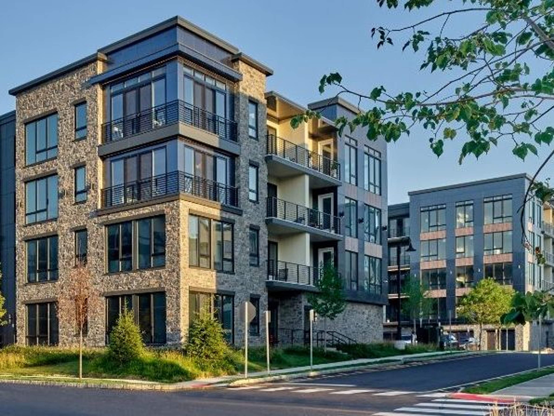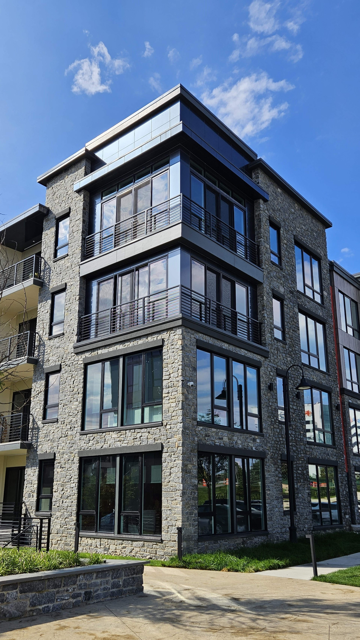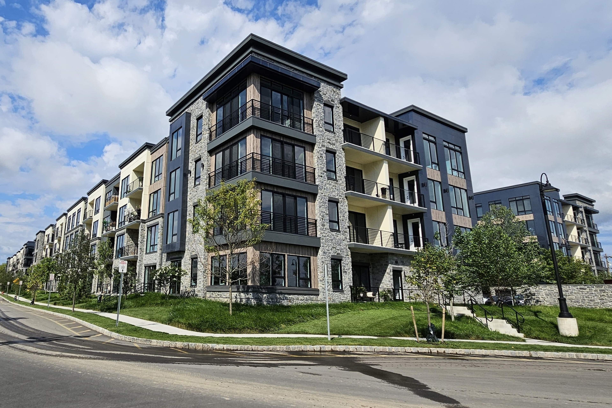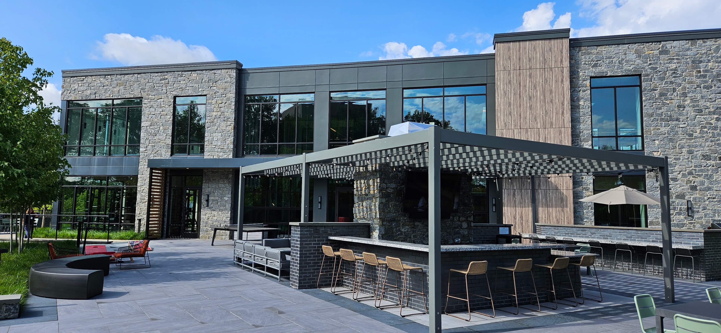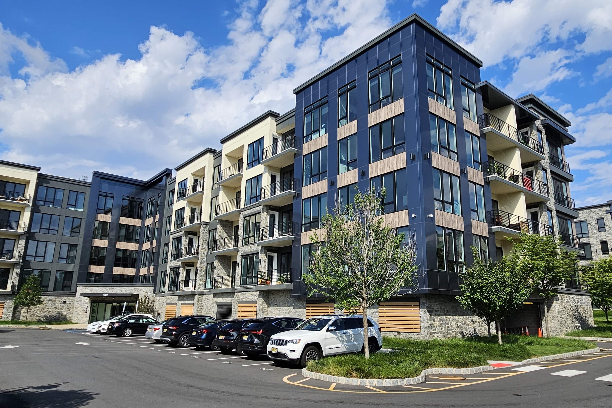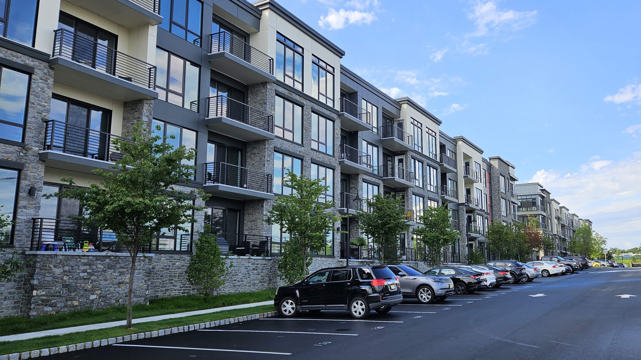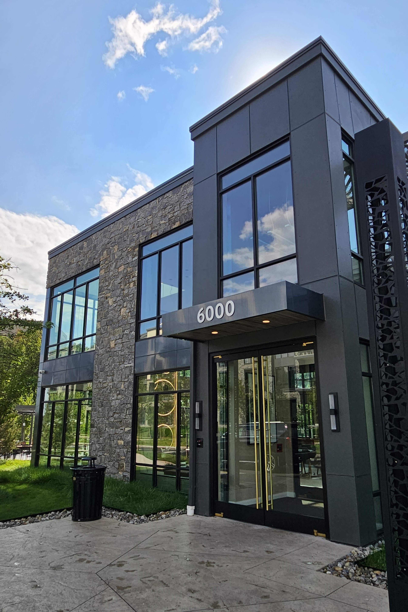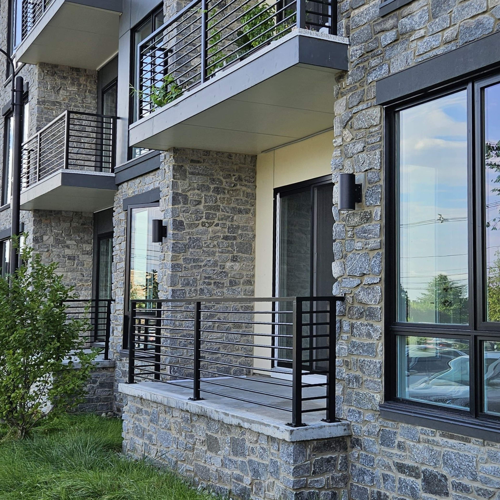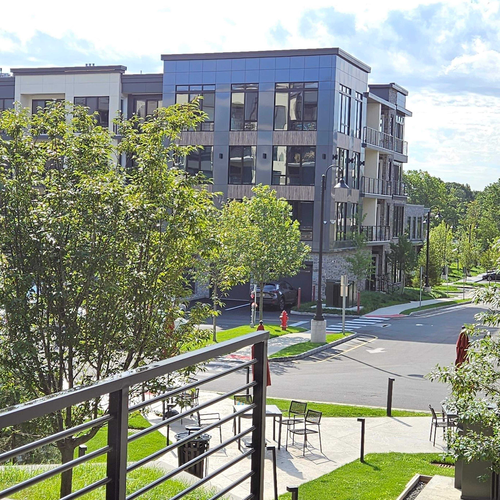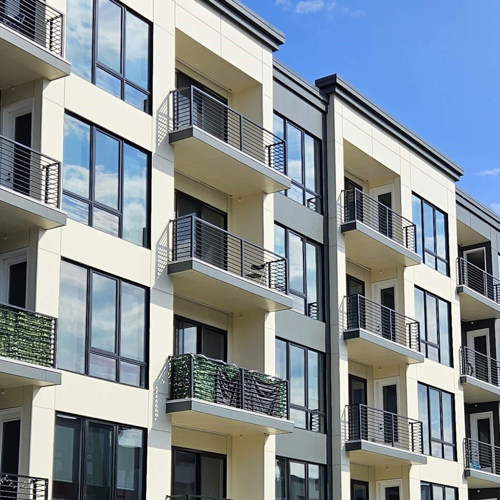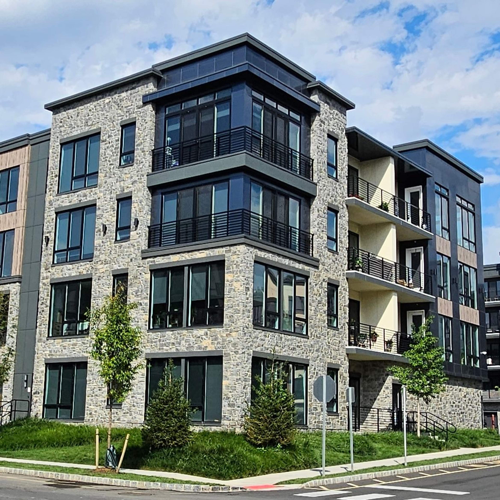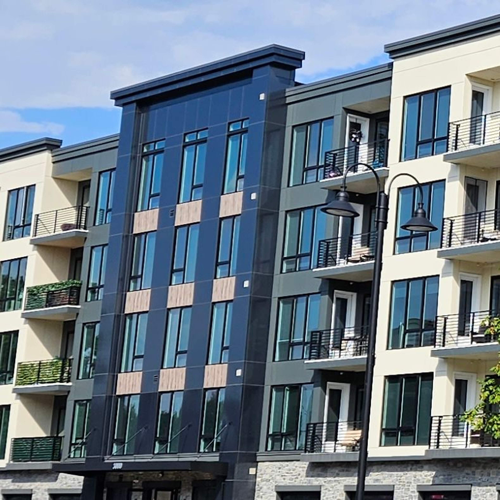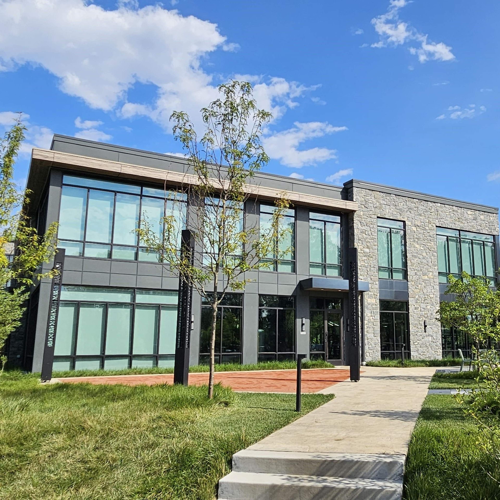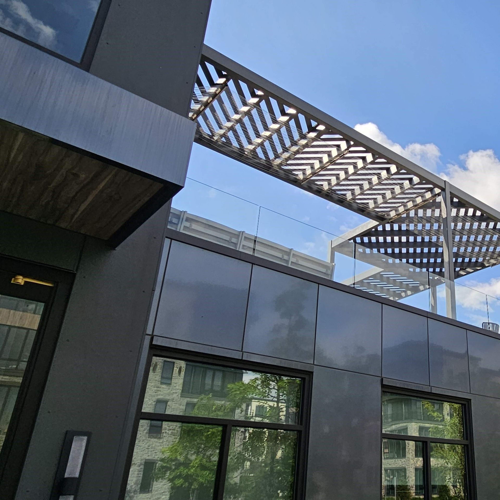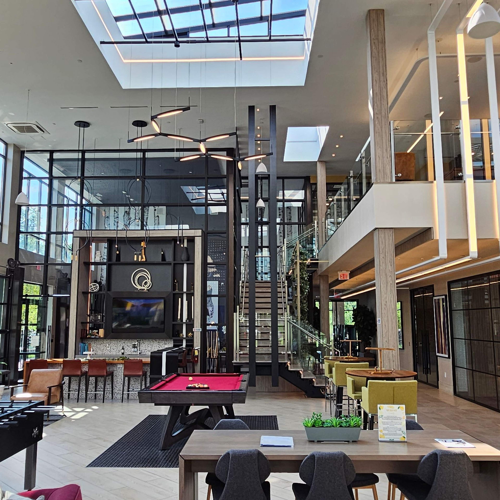Vermella Woodbridge
Project details
Vermella Woodbridge consists of five residential buildings and a clubhouse located in Woodbridge, NJ minutes away from the New Jersey Turnpike, the Garden State Parkway, and NJ Transit’s Woodbridge station.
Composed of one podium style 5-story, two 5-story, and two 4-story buildings, the residential structures make use of wood framing with some requiring a concrete podium to maintain the cost-efficient framing system yet still providing a fifth floor for structured parking or individual garage spaces. The facades are clad in a mix of stone veneer, cementitious cladding, and metal panels.
The clubhouse stands alone. A metal framed, 2 story amenity space, it contains a variety of spaces for leasing offices, a lounge, a gym, and a second-story open deck space.
As Principal-in-charge I steered the project through design and construction documentation.
Number of Stories | 4 and 5 (4 over 1 story podium) 2 at Clubhouse |
Units | 376 |
Construction Type | Wood Frame and Concrete Podium Light Gauge Metal Framing |
Firm | Minno & Wasko |
Client | Russo Development |
